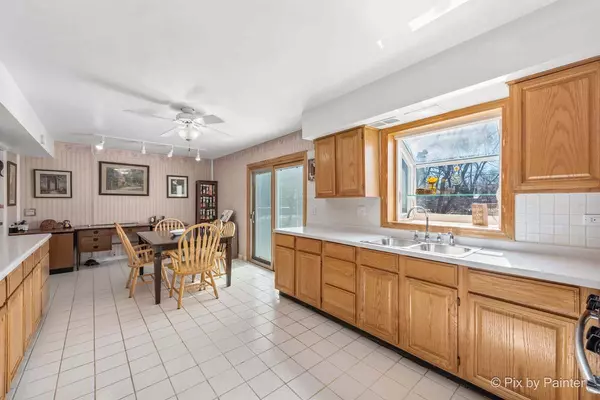$355,000
$335,000
6.0%For more information regarding the value of a property, please contact us for a free consultation.
4 Beds
2 Baths
1,887 SqFt
SOLD DATE : 04/27/2023
Key Details
Sold Price $355,000
Property Type Single Family Home
Sub Type Detached Single
Listing Status Sold
Purchase Type For Sale
Square Footage 1,887 sqft
Price per Sqft $188
Subdivision Hanover Highlands
MLS Listing ID 11736426
Sold Date 04/27/23
Bedrooms 4
Full Baths 1
Half Baths 2
Year Built 1972
Annual Tax Amount $3,858
Tax Year 2021
Lot Size 9,626 Sqft
Lot Dimensions 128X113X43X131X71
Property Description
MULTIPLE OFFERS RECEIVED. HIGHEST AND BEST DUE MONDAY 3/20 AT 12PM. Perfect opportunity to own a great property in Hanover Park. Situated on a true cul-de-sac this 2-story home offers a large 25 x 11-foot living room with hardwood floors. Kitchen boasting an abundance of natural light, cabinetry and counter space. It flows into the hallway leading to a laundry room/mud room and a half bath. It is a perfect set up if you are entering the home from the back door. You can leave all your shoes and gear right there before walking into the living areas. All 4 bedrooms are conveniently located on a second level. Primary bedroom has a half on-suite bath. Family room was once an attached garage, onverted by owners to increase the living space of the home. It can be used as a bonus space, TV room, an office or a den. Detached 2.5 car garage measures 23.3' wide and 29.3' deep with an 8' ceiling. There is an ample attic space above the garage for additional storage. Shed is attached to the back of the garage. Fenced yard with a concrete patio completes the home with an opportunity for summer parties and outdoor living. Close to shopping, entertainment, and the Hanover Metra Station. Make your home tour appointment today!
Location
State IL
County Cook
Community Sidewalks, Street Lights, Street Paved
Rooms
Basement None
Interior
Interior Features Hardwood Floors, Wood Laminate Floors, First Floor Laundry
Heating Natural Gas, Forced Air
Cooling Central Air
Fireplace Y
Appliance Range, Refrigerator
Laundry In Unit
Exterior
Exterior Feature Patio, Porch, Fire Pit
Parking Features Detached
Garage Spaces 2.5
View Y/N true
Roof Type Asphalt
Building
Lot Description Cul-De-Sac, Fenced Yard
Story 2 Stories
Sewer Public Sewer
Water Public
New Construction false
Schools
High Schools Hoffman Estates High School
School District 54, 54, 211
Others
HOA Fee Include None
Ownership Fee Simple
Special Listing Condition None
Read Less Info
Want to know what your home might be worth? Contact us for a FREE valuation!

Our team is ready to help you sell your home for the highest possible price ASAP
© 2025 Listings courtesy of MRED as distributed by MLS GRID. All Rights Reserved.
Bought with Mitchell Blyumin • Frontage Realty
"My job is to find and attract mastery-based agents to the office, protect the culture, and make sure everyone is happy! "






