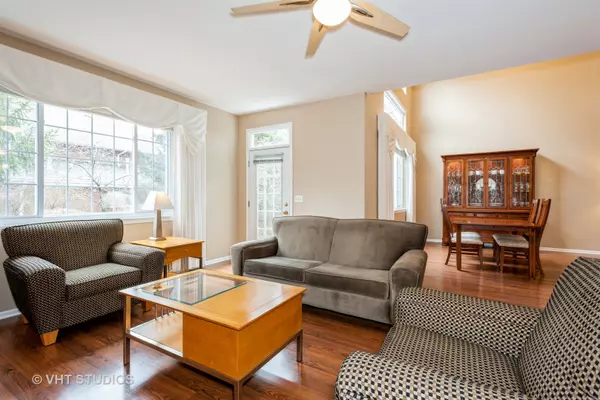$335,000
$314,999
6.3%For more information regarding the value of a property, please contact us for a free consultation.
3 Beds
2.5 Baths
2,048 SqFt
SOLD DATE : 04/28/2023
Key Details
Sold Price $335,000
Property Type Townhouse
Sub Type Townhouse-2 Story
Listing Status Sold
Purchase Type For Sale
Square Footage 2,048 sqft
Price per Sqft $163
Subdivision Prairie Pointe
MLS Listing ID 11720340
Sold Date 04/28/23
Bedrooms 3
Full Baths 2
Half Baths 1
HOA Fees $299/mo
Year Built 2000
Annual Tax Amount $6,450
Tax Year 2021
Lot Dimensions COMMON
Property Description
Multiple offers received best and final due by Monday 5 PM. This stunning home in the highly coveted PRAIRIE POINT subdivision offers the perfect combination of beauty and functionality. With 3 spacious bedrooms and 2.5 bathrooms, and a loft this home provides ample space for relaxation, work, and entertainment. Step inside to discover an open floor plan with wood laminate floors throughout, creating a warm and inviting atmosphere. With a wall of windows, natural light cascades throughout the living area, illuminating each corner of the home. The kitchen boasts newer appliances, making meal preparation easy and enjoyable. The well-appointed primary bedroom features an attached bathroom, ensuring optimal privacy and comfort. Of course, comfort extends beyond the interior the patio offers an ideal space to enjoy the fresh air. Additionally, the basement and garage offer additional opportunities for storage and creativity alike. Recently updated, the furnace, AC, humidifier 2017, roof, and siding was replaced in 2019, ensuring the new owners enjoy modern amenities with low maintenance for years to come. This home also offers easy access to major highways, shopping, and dining establishments. With all these fantastic features, this is a home you won't want to miss out on. Contact us today to schedule your tour!
Location
State IL
County Cook
Area Streamwood
Rooms
Basement Full
Interior
Heating Natural Gas
Cooling Central Air
Fireplace N
Appliance Range, Microwave, Dishwasher, Refrigerator, Washer, Dryer
Laundry In Unit
Exterior
Exterior Feature Patio
Parking Features Attached
Garage Spaces 2.0
Amenities Available None
Roof Type Asphalt
Building
Lot Description None
Story 2
Sewer Public Sewer
Water Public
New Construction false
Schools
Elementary Schools Hanover Countryside Elementary S
Middle Schools Canton Middle School
High Schools Streamwood High School
School District 46 , 46, 46
Others
HOA Fee Include Insurance, Exterior Maintenance, Lawn Care
Ownership Condo
Special Listing Condition None
Pets Allowed Cats OK, Dogs OK
Read Less Info
Want to know what your home might be worth? Contact us for a FREE valuation!

Our team is ready to help you sell your home for the highest possible price ASAP

© 2025 Listings courtesy of MRED as distributed by MLS GRID. All Rights Reserved.
Bought with Sarah Leonard • RE/MAX Suburban
"My job is to find and attract mastery-based agents to the office, protect the culture, and make sure everyone is happy! "






