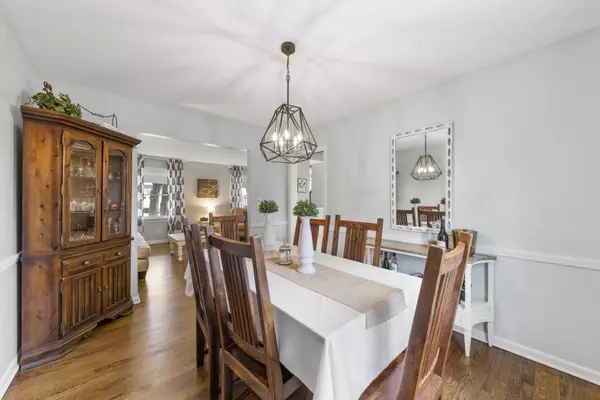$531,000
$519,000
2.3%For more information regarding the value of a property, please contact us for a free consultation.
3 Beds
1.5 Baths
1,809 SqFt
SOLD DATE : 04/28/2023
Key Details
Sold Price $531,000
Property Type Single Family Home
Sub Type Detached Single
Listing Status Sold
Purchase Type For Sale
Square Footage 1,809 sqft
Price per Sqft $293
Subdivision Saybrook
MLS Listing ID 11716620
Sold Date 04/28/23
Bedrooms 3
Full Baths 1
Half Baths 1
Year Built 1964
Annual Tax Amount $8,744
Tax Year 2021
Lot Dimensions 79X125X87X123
Property Description
***HIGHEST & BEST OFFERS DUE BY SUNDAY, MARCH 5TH AT 10PM.***A rare find for this MOVE-IN READY charmer in highly desirable SAYBROOK. The welcoming front porch leads you into the beautiful foyer with shiplap walls. Neutral, on trend paint colors, white trim, and beautiful hardwood floors throughout most of the home. The thoughtful floor plan offers an open concept feel with intimate spaces. Beautiful GOURMET KITCHEN with custom cabinetry to the ceiling, full extension-soft close drawers, SS APPLIANCES, Cambria Counters, and a spacious island. The kitchen opens up to the family room with wood burning fireplace, convenient FIRST FLOOR LAUNDRY/MUD ROOM, and half bath. The generous living room and dining room areas have easy access to the kitchen, perfect for entertaining guests. The second floor boasts 3 sizable, bright and airy bedrooms with ample closet space, hardwood floors (second bedroom and hall have hardwood underneath carpet), and refreshed hallway bath. The primary bedroom includes additional dressing area and sink with possibility to add en-suite. Partially finished basement is carpeted giving additional recreation and entertaining areas and plenty of unfinished storage space. The built-in Murphy Bed is perfect for accommodating guests. Easy access from the family room to the outdoor space which is truly a highlight with brick paver patio, stunning views of professional landscaped yard and mature trees. Notable, recent updates include: refinished hardwood floors in dining/living rooms (2023); NEW ROOF with 30 year transferable warranty (2022); garage doors with wireless entry (2021); exterior trim painted (2021); sump pump (2019); furnace (2015); and many more! Located on a COVETED TREE-LINE STREET within walking distance to Beebe Elementary, Jefferson Junior High, and Saybrook Bath & Racquet Club. HIGHLY ACCLAIMED DISTRICT 203 SCHOOLS. Close proximity to DOWNTOWN NAPERVILLE, Metra, schools, parks, shopping, restaurants, and more!
Location
State IL
County Du Page
Community Clubhouse, Park, Pool, Tennis Court(S), Sidewalks, Street Lights, Street Paved
Rooms
Basement Partial
Interior
Interior Features Hardwood Floors, First Floor Laundry, Open Floorplan, Some Carpeting, Separate Dining Room
Heating Natural Gas, Forced Air
Cooling Central Air
Fireplaces Number 1
Fireplaces Type Wood Burning
Fireplace Y
Appliance Range, Microwave, Dishwasher, Refrigerator, Washer, Dryer, Disposal, Stainless Steel Appliance(s)
Laundry Gas Dryer Hookup, In Unit, Sink
Exterior
Exterior Feature Brick Paver Patio
Parking Features Attached
Garage Spaces 2.0
View Y/N true
Roof Type Asphalt
Building
Story 2 Stories
Sewer Public Sewer
Water Lake Michigan
New Construction false
Schools
Elementary Schools Beebe Elementary School
Middle Schools Jefferson Junior High School
High Schools Naperville North High School
School District 203, 203, 203
Others
HOA Fee Include None
Ownership Fee Simple
Special Listing Condition None
Read Less Info
Want to know what your home might be worth? Contact us for a FREE valuation!

Our team is ready to help you sell your home for the highest possible price ASAP
© 2025 Listings courtesy of MRED as distributed by MLS GRID. All Rights Reserved.
Bought with Angus Woodbury • RE/MAX of Naperville
"My job is to find and attract mastery-based agents to the office, protect the culture, and make sure everyone is happy! "






