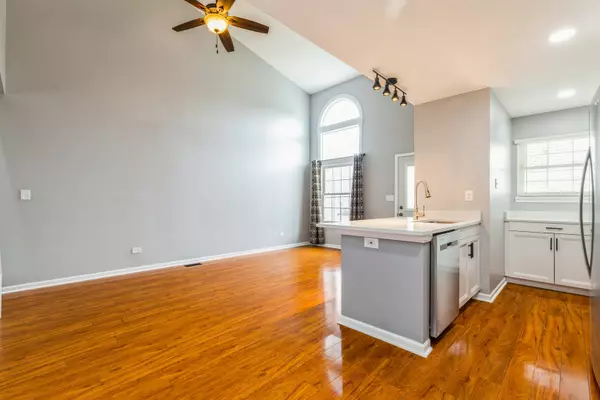$215,000
$198,000
8.6%For more information regarding the value of a property, please contact us for a free consultation.
2 Beds
2 Baths
1,187 SqFt
SOLD DATE : 04/28/2023
Key Details
Sold Price $215,000
Property Type Townhouse
Sub Type Townhouse-2 Story
Listing Status Sold
Purchase Type For Sale
Square Footage 1,187 sqft
Price per Sqft $181
Subdivision Southport Village
MLS Listing ID 11748127
Sold Date 04/28/23
Bedrooms 2
Full Baths 2
HOA Fees $90/mo
Year Built 1990
Annual Tax Amount $4,714
Tax Year 2021
Lot Dimensions 34X80
Property Description
Stunning 2-story end unit on corner next to park, bright western exposure, grand 16-ft cathedral ceilings with palladium windows, newly remodeled kitchen featuring quartz countertops, custom-island, self-close cabinets, brand new stainless steel kitchen appliance bundle, and pantry. First floor features lower level bedroom, full bath newly remodeled, laundry room, and one-of-a-kind living room with walk out to patio surrounded by landscape designed for privacy with views of woods and pond. Second floor features main bedroom with California closet, full bath newly remodeled, den/loft overlooking main living room, with bonus room-finished walk-in attic storage. Recessed lighting throughout. Roof, all windows, hardwood laminate flooring and carpeting new in 2017. New Furnace 2019. New A/C 2023. Freshly painted, clean and bright. Low HOA fees. Hurry this won't last long. Pre-qualified buyers only.
Location
State IL
County Mc Henry
Rooms
Basement None
Interior
Heating Natural Gas, Forced Air
Cooling Central Air
Fireplace N
Appliance Range, Microwave, Dishwasher, Refrigerator, Washer, Dryer, Disposal, Stainless Steel Appliance(s)
Laundry In Unit
Exterior
Exterior Feature Patio, End Unit
Parking Features Attached
Garage Spaces 1.0
View Y/N true
Roof Type Asphalt
Building
Foundation Concrete Perimeter
Sewer Public Sewer
Water Public
New Construction false
Schools
Elementary Schools Cotton Creek School
Middle Schools Matthews Middle School
High Schools Wauconda Community High School
School District 118, 118, 118
Others
Pets Allowed Cats OK, Dogs OK
HOA Fee Include Insurance, Lawn Care, Snow Removal
Ownership Fee Simple w/ HO Assn.
Special Listing Condition None
Read Less Info
Want to know what your home might be worth? Contact us for a FREE valuation!

Our team is ready to help you sell your home for the highest possible price ASAP
© 2025 Listings courtesy of MRED as distributed by MLS GRID. All Rights Reserved.
Bought with Jacqueline Reed • Keller Williams Success Realty
"My job is to find and attract mastery-based agents to the office, protect the culture, and make sure everyone is happy! "






