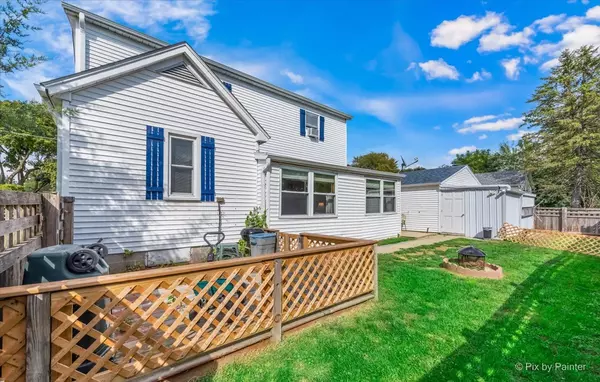$167,499
$167,499
For more information regarding the value of a property, please contact us for a free consultation.
3 Beds
2 Baths
1,350 SqFt
SOLD DATE : 04/28/2023
Key Details
Sold Price $167,499
Property Type Single Family Home
Sub Type Detached Single
Listing Status Sold
Purchase Type For Sale
Square Footage 1,350 sqft
Price per Sqft $124
MLS Listing ID 11738376
Sold Date 04/28/23
Bedrooms 3
Full Baths 2
Annual Tax Amount $2,857
Tax Year 2021
Lot Dimensions 107X66
Property Description
Searching for a comfortable home where you can escape the hustle and bustle of the city? Laid-back living awaits in this 3-bedroom, 2-bath residence in a fabulous Earlville location! Set on a large corner lot down a peaceful tree-lined street, its two-story farmhouse facade is accentuated by vibrant blue board-and-batten shutters. Rich wood paneling and trim add a rustic character to the interior where a bay window fills the living room with abundant sunlight. You'll have all the appliances necessary to whip up delicious meals in the adjacent kitchen. Plenty of cabinetry provides storage, countertops extending to the breakfast bar offer ample prep space, and recessed lighting gleams on durable hardwood-style flooring. Perhaps the best spot in the house, the sunken den is bathed in radiant light by multiple windows. Ceiling fans overhead keep you cool as you relax after a long day or while away leisurely afternoons with a good book. Wake up in the comforts of well-proportioned bedrooms distributed across the upper and lower levels. Honey-toned laminate floors flow underfoot while windows frame pastoral views. Ceiling fans stir soft breezes as you prepare for the day or get ready to call it a night. One full bath features a walk-in shower with a convenient detachable shower head while the other treats you to a shower/tub combo. Laundry day is a cinch with a washer and dryer in the kitchen tucked away behind louvered bi-fold doors. Enjoy hours of fun in the sun in the fully fenced backyard. Whether it's games on the lawn, al fresco meals on the deck, or a small garden for fresh produce, the possibilities are endless. If you're a DIY enthusiast, you're in luck. The 2.5-car detached garage offers sufficient room for your projects and additional storage. There's even a tankless water heater to help with energy costs. A new roof and gutters were installed in 2021, adding peace of mind while protecting the home from water damage. When it's time to venture out, a fantastic neighborhood awaits beyond your walls. The residence is conveniently situated near Earlville Jr./Sr. High School and the Earlville Post Office, which has been in operation since 1844. Movie buffs will appreciate a drive-in theater nearby. There's also a nearby public library for avid bibliophiles and parks for nature lovers. Why just read about this impressive gem when you can experience it all yourself? Make your real estate dreams come true by coming for a tour while it's still available!
Location
State IL
County La Salle
Area Earlville / Harding
Rooms
Basement None
Interior
Heating Natural Gas, Forced Air
Cooling Central Air, Window/Wall Units - 2
Fireplace N
Exterior
Parking Features Detached
Garage Spaces 2.5
Building
Sewer Public Sewer
Water Public
New Construction false
Schools
School District 9 , 9, 9
Others
HOA Fee Include None
Ownership Fee Simple
Special Listing Condition None
Read Less Info
Want to know what your home might be worth? Contact us for a FREE valuation!

Our team is ready to help you sell your home for the highest possible price ASAP

© 2025 Listings courtesy of MRED as distributed by MLS GRID. All Rights Reserved.
Bought with Michelle Sather • Mode 1 Real Estate LLC
"My job is to find and attract mastery-based agents to the office, protect the culture, and make sure everyone is happy! "






