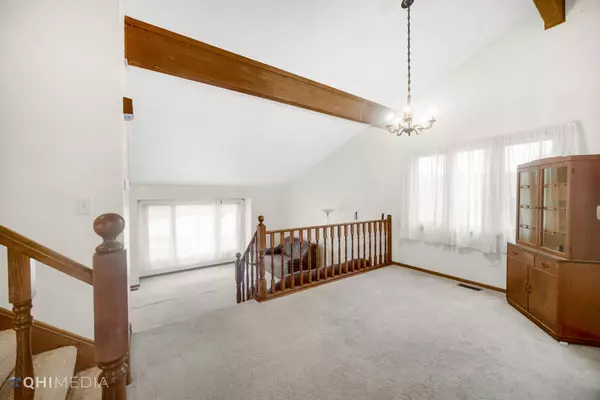$300,000
$300,000
For more information regarding the value of a property, please contact us for a free consultation.
3 Beds
2.5 Baths
2,400 SqFt
SOLD DATE : 05/03/2023
Key Details
Sold Price $300,000
Property Type Single Family Home
Sub Type Detached Single
Listing Status Sold
Purchase Type For Sale
Square Footage 2,400 sqft
Price per Sqft $125
Subdivision Creekside
MLS Listing ID 11702712
Sold Date 05/03/23
Style Quad Level
Bedrooms 3
Full Baths 2
Half Baths 1
Year Built 1987
Annual Tax Amount $9,416
Tax Year 2021
Lot Size 7,997 Sqft
Lot Dimensions 80X120
Property Description
Welcome Home to this Friendly Creek Side Community! Move-Right-In to your 3 Bedroom, 2 1/2 Bath, Over 2400sqft Forester Model, Split-Level Home on a Coveted, Cul-de-sac. Located near Shopping, Parks, Entertainment & Transportation, All the Amenities are right at Your Convenience. The Main Level boasts a Sizable Front Room with Vaulted ceilings, Bright Energy Efficient Windows, a Step-Up Formal Dining Room & Spacious Eat-In-Kitchen. Sliding Doors Open out to your Private Back Yard Oasis. The Upper Level is home to all 3 Sizable Bedrooms including a Master-En-Suite with Walk-In Shower. Step Down into your Lower Level Family Room with Cozy, Wood-Burning Fireplace & 2nd Sliding Doors with Back Yard Access. Heading Out enjoy your Newly Updated, Two-Tier Deck, Sprawling Yard and Vinyl Privacy Fence. A Finished Basement Recreation Room with Utilities & Tons of Storage, Lower Level Laundry, 2 Car Attached Garage, this Home Has It All! Visit Today! This Home Will Not Last Long!
Location
State IL
County Cook
Area Alsip / Garden Homes
Rooms
Basement Partial
Interior
Interior Features Vaulted/Cathedral Ceilings
Heating Natural Gas
Cooling Central Air
Fireplaces Number 1
Equipment Humidifier, Ceiling Fan(s), Sump Pump
Fireplace Y
Appliance Range, Dishwasher, Refrigerator, Washer, Dryer, Disposal
Exterior
Exterior Feature Deck
Parking Features Attached
Garage Spaces 2.0
Community Features Park, Curbs, Sidewalks, Street Lights, Street Paved
Building
Lot Description Cul-De-Sac
Sewer Public Sewer
Water Lake Michigan
New Construction false
Schools
Middle Schools Prairie Junior High School
High Schools A B Shepard High School (Campus
School District 126 , 126, 218
Others
HOA Fee Include None
Ownership Fee Simple
Special Listing Condition None
Read Less Info
Want to know what your home might be worth? Contact us for a FREE valuation!

Our team is ready to help you sell your home for the highest possible price ASAP

© 2025 Listings courtesy of MRED as distributed by MLS GRID. All Rights Reserved.
Bought with Nha Le • Century 21 Circle
"My job is to find and attract mastery-based agents to the office, protect the culture, and make sure everyone is happy! "






