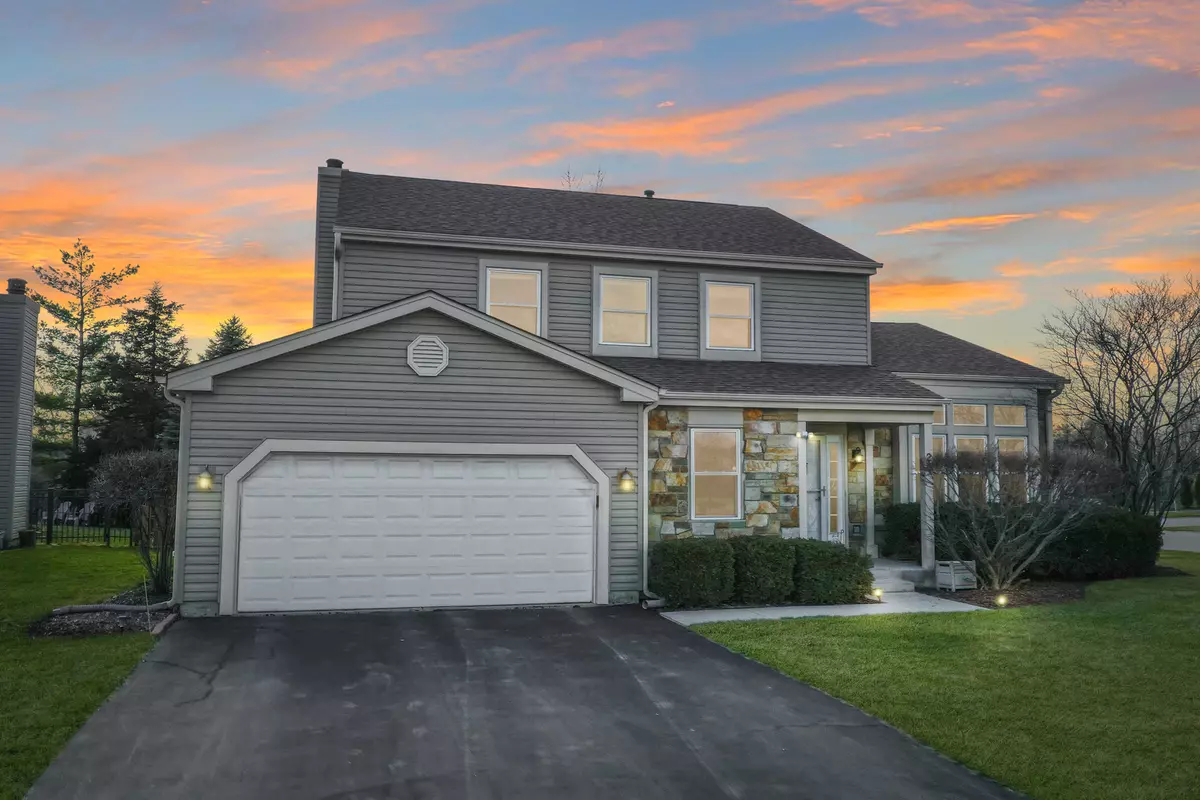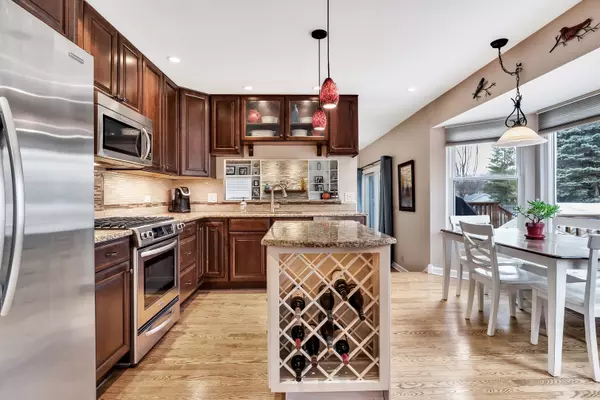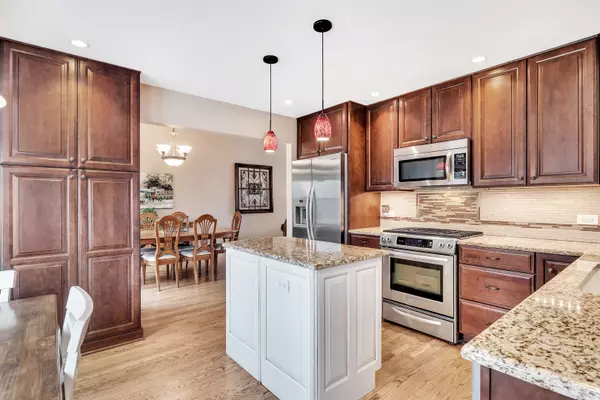$535,000
$525,000
1.9%For more information regarding the value of a property, please contact us for a free consultation.
4 Beds
2.5 Baths
2,111 SqFt
SOLD DATE : 05/09/2023
Key Details
Sold Price $535,000
Property Type Single Family Home
Sub Type Detached Single
Listing Status Sold
Purchase Type For Sale
Square Footage 2,111 sqft
Price per Sqft $253
Subdivision Bristol Trails
MLS Listing ID 11746707
Sold Date 05/09/23
Style Traditional
Bedrooms 4
Full Baths 2
Half Baths 1
Year Built 1987
Annual Tax Amount $9,883
Tax Year 2021
Lot Size 9,757 Sqft
Lot Dimensions 126X86X117X64X23
Property Description
Stunning, well crafted home finely placed in a cul-de-sac of Bristol Trails. Striking UPDATED kitchen will blow your socks off with: granite countertops, SS appliances, island with wine rack, hardwood floors (throughout main level), eat-in table nook with bay window, along with a peek-a-boo window that flows into the family room. Find your comfort in that family room with a focal stone fireplace, custom mantel, built-in bookshelves and natural light that shines through from the double sliding door leading out to the oversized deck. Back yard is fully fenced back with a great area to grill, plant a garden, and have good yard games with friends. Main level rounds out with an office having double privacy doors, a powder room for guests and a formal living/dining room with a dry bar that allows for larger family gatherings. All bedrooms upstairs, with the Primary having cathedral ceilings, bathroom suite, and walk in closet. Other 3 bedrooms are perfectly laid out with one of them having a walk-in closet too. Basement is finished and designed for a 2nd family room, flex room, or workout room. Enjoy the space in your 2 car garage and overall well manicured home. Highly rated schools give s you a piece of mind and and is minutes to several Bristol trail parks, easy shopping choices and premier dining selections. Prepare to be amazed. ***MULTIPLE OFFERS. ALL OFFERS DUE BY SUNDAY 4/2 BY 3PM***
Location
State IL
County Lake
Area Hawthorn Woods / Lake Zurich / Kildeer / Long Grove
Rooms
Basement Partial
Interior
Interior Features Vaulted/Cathedral Ceilings, Bar-Dry, Hardwood Floors, Built-in Features, Walk-In Closet(s), Open Floorplan, Some Carpeting, Granite Counters
Heating Natural Gas
Cooling Central Air
Fireplaces Number 1
Fireplaces Type Gas Log, Gas Starter
Fireplace Y
Appliance Range, Microwave, Dishwasher, Refrigerator, Washer, Dryer, Disposal, Stainless Steel Appliance(s)
Laundry In Unit
Exterior
Exterior Feature Deck, Storms/Screens
Parking Features Attached
Garage Spaces 2.0
Community Features Park, Curbs, Sidewalks, Street Lights, Street Paved
Roof Type Asphalt
Building
Lot Description Corner Lot, Cul-De-Sac
Sewer Public Sewer
Water Public
New Construction false
Schools
Elementary Schools Sarah Adams Elementary School
Middle Schools Lake Zurich Middle - S Campus
High Schools Lake Zurich High School
School District 95 , 95, 95
Others
HOA Fee Include None
Ownership Fee Simple
Special Listing Condition None
Read Less Info
Want to know what your home might be worth? Contact us for a FREE valuation!

Our team is ready to help you sell your home for the highest possible price ASAP

© 2025 Listings courtesy of MRED as distributed by MLS GRID. All Rights Reserved.
Bought with Margie Brooks • Baird & Warner
"My job is to find and attract mastery-based agents to the office, protect the culture, and make sure everyone is happy! "






