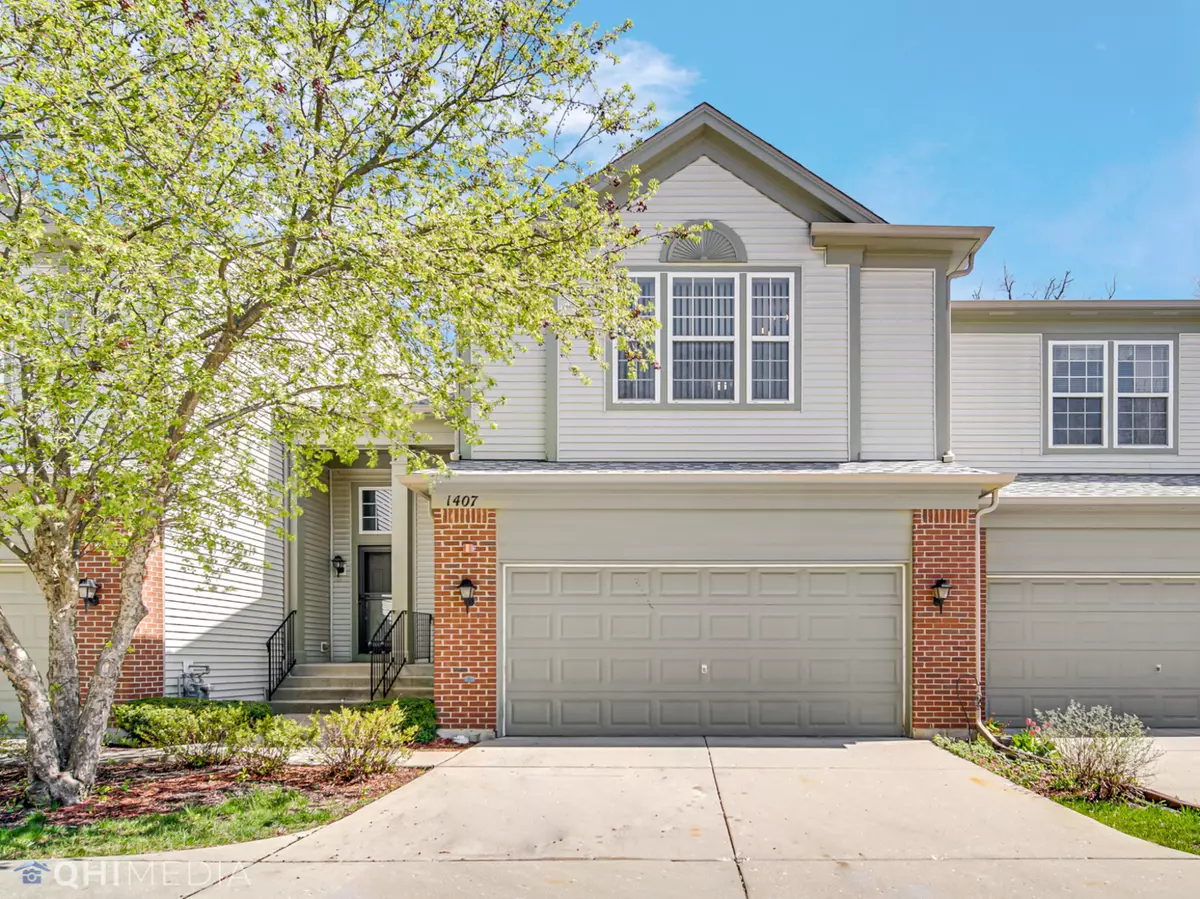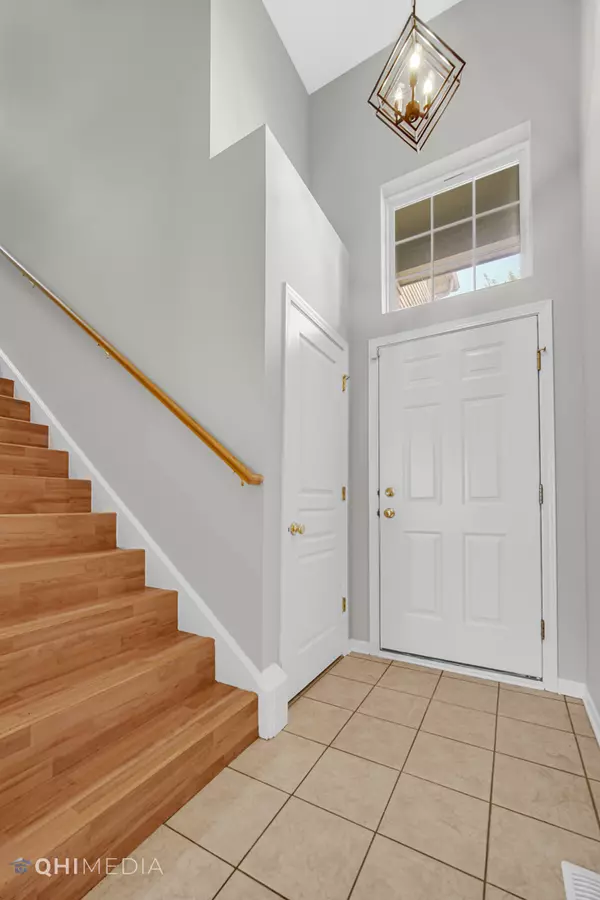$340,000
$319,000
6.6%For more information regarding the value of a property, please contact us for a free consultation.
3 Beds
3.5 Baths
1,632 SqFt
SOLD DATE : 05/12/2023
Key Details
Sold Price $340,000
Property Type Townhouse
Sub Type Townhouse-2 Story
Listing Status Sold
Purchase Type For Sale
Square Footage 1,632 sqft
Price per Sqft $208
Subdivision Forest Ridge
MLS Listing ID 11758983
Sold Date 05/12/23
Bedrooms 3
Full Baths 3
Half Baths 1
HOA Fees $235/mo
Rental Info Yes
Year Built 2006
Annual Tax Amount $7,430
Tax Year 2021
Lot Dimensions 104X30X26X89
Property Description
Condition! Location! Price! Prepare to be impressed! This hard to find gorgeous three level 3 bedroom + loft and 3.5 bath townhome has been beautifully updated and ready for the new owner! So many updates: Just painted throughout. First floor features: Two story foyer, living/dining area with large windows. Step outside onto the patio and enjoy the beautiful wooded area with lush greenery that backs up to the home, providing a peaceful and serene setting. Gorgeous updated kitchen with convenient breakfast bar, all stainless steel appliances, white cabinets. NEW quartz counters, NEW modern sink, NEW faucet, NEW fridge, NEW waterproof flooring. Second floor has brand NEW carpet, huge primary suite with a large walk-in closet. Primary bath has a double vanity, soaking tub and a standing shower. Both second floor bathrooms have been updated with white cabinets, NEW quartz counters, sink, faucets, shower heads, and light fixtures. Awesome finished walk out basement with large recreation area, full bath with shower, second patio and a storage area. Attached 2 car garage. NEW light fixtures throughout, NEW hardware and many more details make this house a steal. Unbeatable cul-de-sac location. Forest Ridge is a beautiful community with park/playground within a short walk. Taxes reflect no exemptions and would be lower for owner occupant.
Location
State IL
County Cook
Area Streamwood
Rooms
Basement Full, Walkout
Interior
Interior Features Wood Laminate Floors, Second Floor Laundry, Storage, Walk-In Closet(s)
Heating Natural Gas, Forced Air
Cooling Central Air
Fireplace N
Appliance Range, Microwave, Dishwasher, Refrigerator, Washer, Dryer, Stainless Steel Appliance(s)
Exterior
Exterior Feature Deck, Patio
Parking Features Attached
Garage Spaces 2.0
Amenities Available Park
Roof Type Asphalt
Building
Lot Description Cul-De-Sac, Wooded
Story 2
Sewer Public Sewer
Water Lake Michigan
New Construction false
Schools
Elementary Schools Hilltop Elementary School
Middle Schools Canton Middle School
High Schools Streamwood High School
School District 46 , 46, 46
Others
HOA Fee Include Insurance,Exterior Maintenance,Lawn Care,Snow Removal
Ownership Fee Simple w/ HO Assn.
Special Listing Condition None
Pets Allowed Cats OK, Dogs OK, Number Limit
Read Less Info
Want to know what your home might be worth? Contact us for a FREE valuation!

Our team is ready to help you sell your home for the highest possible price ASAP

© 2025 Listings courtesy of MRED as distributed by MLS GRID. All Rights Reserved.
Bought with Melissa Yackley • United Real Estate-Chicago
"My job is to find and attract mastery-based agents to the office, protect the culture, and make sure everyone is happy! "






