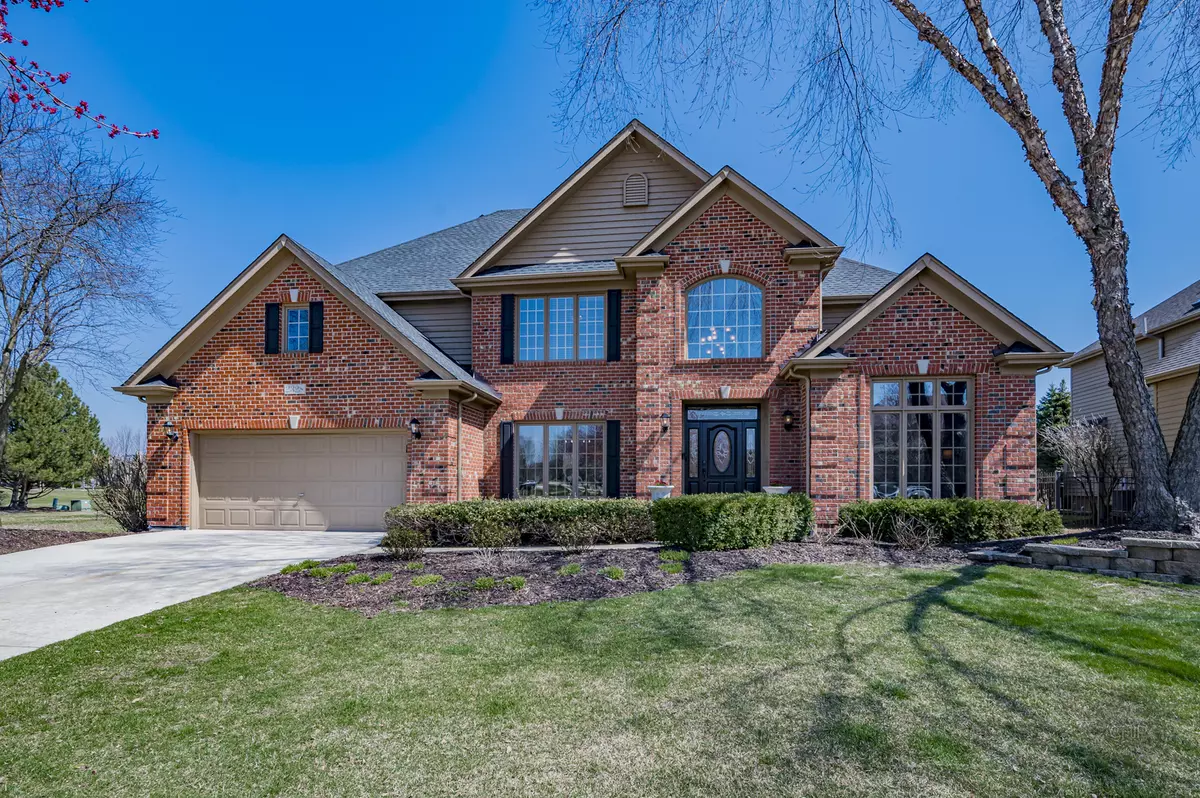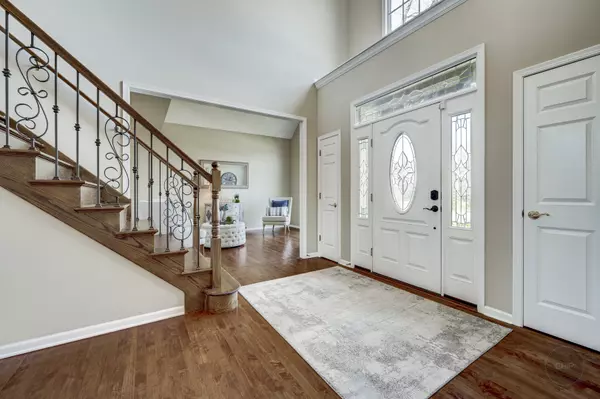$810,000
$798,000
1.5%For more information regarding the value of a property, please contact us for a free consultation.
5 Beds
3.5 Baths
3,705 SqFt
SOLD DATE : 05/22/2023
Key Details
Sold Price $810,000
Property Type Single Family Home
Sub Type Detached Single
Listing Status Sold
Purchase Type For Sale
Square Footage 3,705 sqft
Price per Sqft $218
Subdivision Stillwater
MLS Listing ID 11757944
Sold Date 05/22/23
Style Traditional
Bedrooms 5
Full Baths 3
Half Baths 1
HOA Fees $105/qua
Year Built 2000
Annual Tax Amount $15,322
Tax Year 2021
Lot Size 0.330 Acres
Lot Dimensions 74X186X105X155
Property Description
THIS IS THE ONE you have been waiting for...ABSOLUTELY STUNNING 5 bedroom 3.5 bath home located in the highly sought after Stillwater Subdivision. This "SHOWSTOPPER" will not disappoint! Located on one of the LARGEST LOTS in the subdivision, this brick and cedar home features a 3-CAR TANDEM GARAGE. Stepping inside the 2-story foyer, notice the GORGEOUS HARDWOOD FLOORS that flow throughout the first floor, stairs and 2nd floor hallway. Flooded with NATURAL LIGHT, the living room with its CATHEDRAL CEILING, is the perfect place to enjoy a good book. Formal dining room with NEW CHANDELIER, crown molding and wainscoting is spacious enough for even the largest of crowds. The gourmet kitchen features a large center island, butler's pantry, granite counters, NEWER STAINLESS STEEL appliances and a breakfast nook with UPDATED light fixture. Plenty of space for that large sectional in this 2-story family room with FLOOR to CEILING BRICK FIREPLACE flanked by TALL WINDOWS with PLANTATION SHUTTERS and INLAY WOOD BORDER. Tucked behind the beautiful staircase is the FIRST-FLOOR OFFICE which provides a quiet space for remote work. Gorgeous WROUGHT IRON BALUSTERS lead you upstairs to the second floor. The primary en-suite is spacious and offers a SEATING AREA, primary bath includes a whirlpool tub and separate shower, dual vanities, plus a large WALK-IN CLOSET with BUILT-IN DRAWERS. 3 additional generously sized bedrooms, one with a walk-in closet, and the hall bath complete the second floor. The FULL FINISHED BASEMENT features a 5TH BEDROOM/FLEX space, large RECREATION/MEDIA room with CUSTOM BUILT BAR, granite counters, sink, ice maker and built-in beverage cooler and a FULL BATH. Additional storage room is located behind the bar. The backyard is an ENTERTAINERS PARADISE! Enjoy the recently stained MULTILEVELED deck surrounded by mature landscaping which offers privacy when so desired. This BEAUTIFULLY LANDSCAPED yard with IRRIGATION system, can host the largest of parties! STILLWATER CLUBHOUSE, zero-depth pool, and tennis courts are just a short walk away. HIGHLY RATED school district 204 with NEUQUA VALLEY High School attendance. Conveniently located to NAPERVILLE CROSSING shopping, restaurants, move theater and more. See list of improvements and floor plan under additional documents.
Location
State IL
County Will
Area Naperville
Rooms
Basement Full
Interior
Interior Features Vaulted/Cathedral Ceilings, Skylight(s), Hardwood Floors, First Floor Laundry, Walk-In Closet(s), Ceiling - 9 Foot, Granite Counters, Separate Dining Room
Heating Natural Gas, Forced Air
Cooling Central Air, Zoned
Fireplaces Number 1
Fireplaces Type Gas Log, Gas Starter
Equipment Humidifier, TV-Dish, CO Detectors, Ceiling Fan(s), Sump Pump, Sprinkler-Lawn, Multiple Water Heaters
Fireplace Y
Appliance Double Oven, Microwave, Dishwasher, Refrigerator, Washer, Dryer, Disposal, Stainless Steel Appliance(s), Wine Refrigerator, Cooktop
Laundry Gas Dryer Hookup, Sink
Exterior
Exterior Feature Deck, Storms/Screens
Parking Features Attached
Garage Spaces 3.0
Community Features Clubhouse, Park, Pool, Tennis Court(s), Lake, Curbs, Sidewalks, Street Lights, Street Paved
Roof Type Asphalt
Building
Lot Description Landscaped
Sewer Public Sewer
Water Lake Michigan
New Construction false
Schools
Elementary Schools Welch Elementary School
Middle Schools Scullen Middle School
High Schools Neuqua Valley High School
School District 204 , 204, 204
Others
HOA Fee Include Insurance, Clubhouse, Pool
Ownership Fee Simple w/ HO Assn.
Special Listing Condition None
Read Less Info
Want to know what your home might be worth? Contact us for a FREE valuation!

Our team is ready to help you sell your home for the highest possible price ASAP

© 2025 Listings courtesy of MRED as distributed by MLS GRID. All Rights Reserved.
Bought with Penny O'Brien • Baird & Warner
"My job is to find and attract mastery-based agents to the office, protect the culture, and make sure everyone is happy! "






