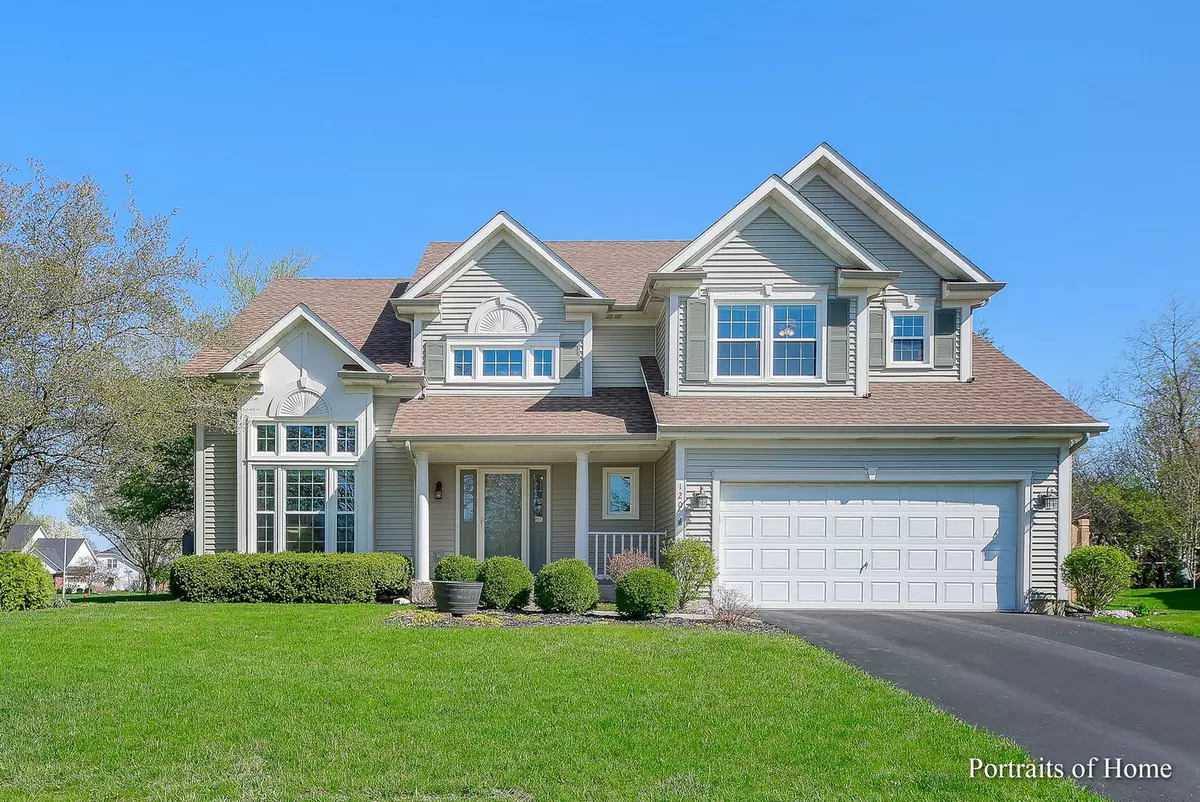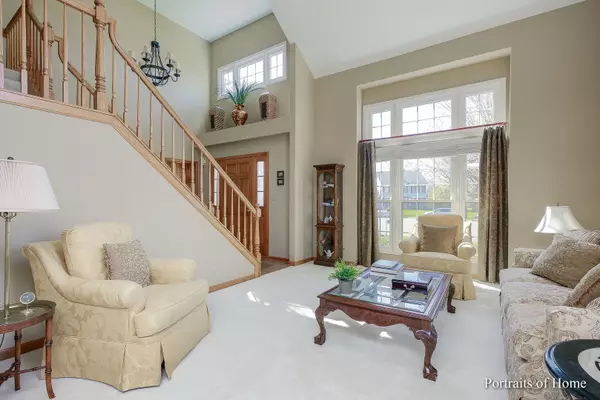$410,000
$380,000
7.9%For more information regarding the value of a property, please contact us for a free consultation.
3 Beds
2.5 Baths
2,126 SqFt
SOLD DATE : 05/25/2023
Key Details
Sold Price $410,000
Property Type Single Family Home
Sub Type Detached Single
Listing Status Sold
Purchase Type For Sale
Square Footage 2,126 sqft
Price per Sqft $192
Subdivision Pine Creek
MLS Listing ID 11759118
Sold Date 05/25/23
Bedrooms 3
Full Baths 2
Half Baths 1
Year Built 1995
Annual Tax Amount $7,221
Tax Year 2021
Lot Dimensions 72X121X112X121
Property Description
Welcome Home! Great location with a nearby park, shopping and schools, plus conveniently located just minutes to the tollway. This two-story home has three bedrooms, two and a half baths, plus a loft area that could be converted to a fourth bedroom. The exceptional quality starts when you walk in the door to a beautiful open two-story foyer and a living room with soaring ceilings. The open floor plan shows off the large kitchen and eating area trimmed out with natural wood crown molding. Open up the French Doors from the eating area to the large deck and private partially fenced in yard with mature trees. Or take a step down into the bright family room and its hardwood floors, beautiful gas start masonry fireplace, plus crown molding. The first floor also includes a powder room, formal dining room and laundry room. The second floor has three generous bedrooms, two full baths plus a loft area. The primary bedroom is finished with a tray ceiling and a huge walk-in closet. The spa like primary bathroom has a jetted Oasis tub, double bowl vanity and separate walk-in shower. Six panel doors can be found throughout the house, plus an unfinished partial basement ready for your final touches. Major updates include: A/C (2021), Furnace (2021), Driveway (2020), Windows (2021), Siding (2014), Roof (2014). Refrigerator (2022), Dishwasher (2022). Just move in and enjoy the summer.
Location
State IL
County Kane
Community Park, Curbs, Sidewalks, Street Lights, Street Paved
Rooms
Basement Partial
Interior
Heating Natural Gas
Cooling Central Air
Fireplaces Number 1
Fireplaces Type Wood Burning, Gas Starter, Masonry
Fireplace Y
Appliance Range, Microwave, Dishwasher, Refrigerator, Washer, Dryer, Disposal, Stainless Steel Appliance(s), Range Hood, Water Softener
Laundry Gas Dryer Hookup
Exterior
Exterior Feature Deck, Storms/Screens
Parking Features Attached
Garage Spaces 2.0
View Y/N true
Building
Lot Description Corner Lot, Cul-De-Sac, Fenced Yard, Irregular Lot, Landscaped, Mature Trees, Sidewalks, Wood Fence
Story 2 Stories
Foundation Concrete Perimeter
Sewer Public Sewer, Sewer-Storm
Water Public
New Construction false
Schools
Elementary Schools Schneider Elementary School
Middle Schools Herget Middle School
High Schools West Aurora High School
School District 129, 129, 129
Others
HOA Fee Include None
Ownership Fee Simple
Special Listing Condition None
Read Less Info
Want to know what your home might be worth? Contact us for a FREE valuation!

Our team is ready to help you sell your home for the highest possible price ASAP
© 2025 Listings courtesy of MRED as distributed by MLS GRID. All Rights Reserved.
Bought with Freda Cieslicki • Coldwell Banker Realty
"My job is to find and attract mastery-based agents to the office, protect the culture, and make sure everyone is happy! "






