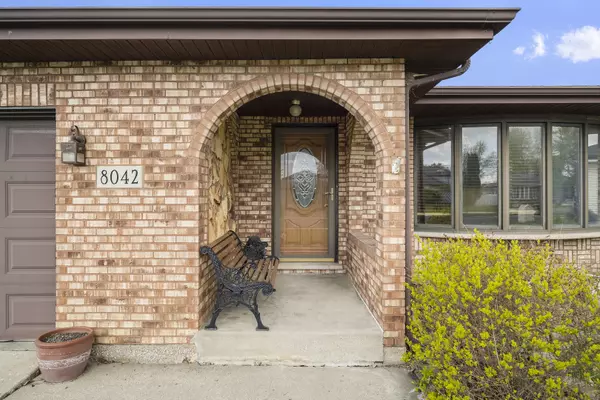$315,000
$299,900
5.0%For more information regarding the value of a property, please contact us for a free consultation.
3 Beds
2 Baths
1,619 SqFt
SOLD DATE : 05/26/2023
Key Details
Sold Price $315,000
Property Type Single Family Home
Sub Type Detached Single
Listing Status Sold
Purchase Type For Sale
Square Footage 1,619 sqft
Price per Sqft $194
MLS Listing ID 11763455
Sold Date 05/26/23
Style Tri-Level
Bedrooms 3
Full Baths 2
Year Built 1986
Annual Tax Amount $7,369
Tax Year 2021
Lot Size 7,797 Sqft
Lot Dimensions 59X132
Property Description
Near shopping, restaurants, parks, community center, highways and public transportation, this 3 Bedroom, 2 Bath split-level brick and vinyl sided home is ready for you to move right in and call it your own! The main level reveals a carpeted formal Living Room with wide front bay window, formal Dining Room and Kitchen with upgraded appliances, wood cabinetry, tile backsplash, recessed lighting and access to the huge back yard. Though installed in 2010, the main level hardwood flooring looks amazing. In fact, you'll appreciate how well the entire home has been maintained! Stairs lead up to 3 spacious carpeted Bedrooms and a full hall Bath updated with long double bowl vanity, dual mirrors and a ceramic wrapped tub/shower combo. The Lower Level includes a nice sized Family Room with brick fireplace, access to back and side yards, full Bath and Laundry Closet with appliances and built-in shelves. Updates: 2019/2020: 2nd Electrical Panel Added; 2016: New Refrigerator/Oven/Microwave; 2015: Brick Wall and Fireplace Surround Redone; 2014: UL Bath Renovated; 2007: Complete Tear Off Roof, Siding, Gutters and Fascia. 2 car garage. This is a definite View...Buy...Move In and Enjoy!
Location
State IL
County Cook
Community Curbs, Sidewalks, Street Lights, Street Paved
Rooms
Basement None
Interior
Interior Features Hardwood Floors
Heating Natural Gas, Forced Air
Cooling Central Air
Fireplaces Number 1
Fireplaces Type Wood Burning, Gas Starter
Fireplace Y
Appliance Range, Microwave, Dishwasher, Refrigerator, Washer, Dryer
Exterior
Exterior Feature Patio
Parking Features Attached
Garage Spaces 2.5
View Y/N true
Roof Type Asphalt
Building
Lot Description Fenced Yard
Story Split Level
Foundation Concrete Perimeter
Sewer Public Sewer
Water Public
New Construction false
Schools
Elementary Schools Bridgeview Elementary School
Middle Schools Geo T Wilkins Junior High School
High Schools Argo Community High School
School District 109, 109, 217
Others
HOA Fee Include None
Ownership Fee Simple
Special Listing Condition None
Read Less Info
Want to know what your home might be worth? Contact us for a FREE valuation!

Our team is ready to help you sell your home for the highest possible price ASAP
© 2025 Listings courtesy of MRED as distributed by MLS GRID. All Rights Reserved.
Bought with Benny Collesano • Better Homes & Gardens Real Estate
"My job is to find and attract mastery-based agents to the office, protect the culture, and make sure everyone is happy! "






