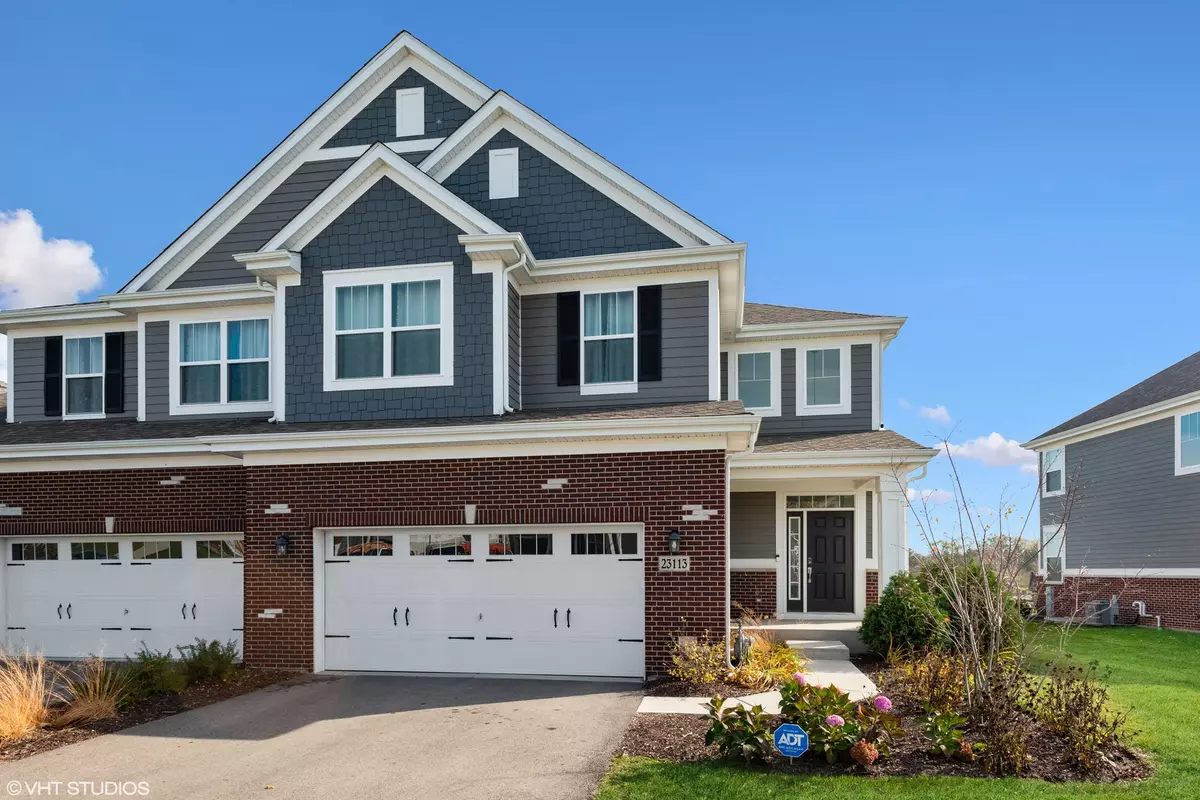$575,000
$569,000
1.1%For more information regarding the value of a property, please contact us for a free consultation.
3 Beds
3.5 Baths
2,112 SqFt
SOLD DATE : 05/25/2023
Key Details
Sold Price $575,000
Property Type Condo
Sub Type 1/2 Duplex
Listing Status Sold
Purchase Type For Sale
Square Footage 2,112 sqft
Price per Sqft $272
Subdivision The Townes Of Westbury
MLS Listing ID 11670118
Sold Date 05/25/23
Bedrooms 3
Full Baths 3
Half Baths 1
HOA Fees $292/mo
Year Built 2021
Tax Year 2021
Lot Dimensions 125 X 60
Property Description
WELCOME TO THE TOWNES OF WESTBURY, M/I Builders of Chicago LLC. Newer Construction built in July 2021, Gorgeous Contemporary Townhomes and Homes. Model townhome Danbury: Features a Spacious 3 Bedrooms + Loft, 3.1 Bathrooms, Full Unfinished Basement and 2 Car Garage. This model showcases an Open floor plan as you walk on solid wood flooring, panning the entire Family Room, Dining Room, and expansive Kitchen with lots of natural light. The kitchen boasts solid white quartz countertops, stainless steel appliances, peninsula with breakfast bar and 42" maple cabinetry with bar seating, a center Island while looking out sliding glass windows over the patio. The main floor offers one of two Primary Suites with a Luxurious Bathroom: double sinks, soaking tub, and separate shower along with walk in closet. Around the family room conveniently located is a half bathroom, separate laundry room, access to the garage and basement. Huge unfinished basement with steel beams, vapor barrier walls, higher ceilings and rough in bathroom. Possibilities in the basement are endless; second family room, additional bedroom, media, office, or storage. The second level presents two bedrooms (second bedroom suite with private bathroom) and a large open loft, or office or enclose for a 4th bedroom an additional full bathroom. This townhome is located in a Newer Subdivision of Kildeer. Seller is relocating due to work.
Location
State IL
County Lake
Rooms
Basement Full
Interior
Interior Features Hardwood Floors, First Floor Bedroom, First Floor Laundry, Storage, Open Floorplan, Some Carpeting, Dining Combo, Drapes/Blinds
Heating Natural Gas
Cooling Central Air
Fireplace Y
Appliance Range, Microwave, Dishwasher, Refrigerator, Washer, Dryer, Disposal, Stainless Steel Appliance(s), Gas Oven
Laundry In Unit, Sink
Exterior
Exterior Feature Patio
Parking Features Attached
Garage Spaces 2.0
View Y/N true
Roof Type Asphalt
Building
Lot Description Landscaped
Foundation Concrete Perimeter
Sewer Public Sewer
Water Public
New Construction false
Schools
Elementary Schools Prairie Elementary School
Middle Schools Twin Groves Middle School
High Schools Adlai E Stevenson High School
School District 96, 96, 125
Others
Pets Allowed Cats OK, Dogs OK
HOA Fee Include Insurance, Lawn Care, Snow Removal
Ownership Fee Simple w/ HO Assn.
Special Listing Condition None
Read Less Info
Want to know what your home might be worth? Contact us for a FREE valuation!

Our team is ready to help you sell your home for the highest possible price ASAP
© 2025 Listings courtesy of MRED as distributed by MLS GRID. All Rights Reserved.
Bought with Kathy Yau • LITS Realty LLC
"My job is to find and attract mastery-based agents to the office, protect the culture, and make sure everyone is happy! "



