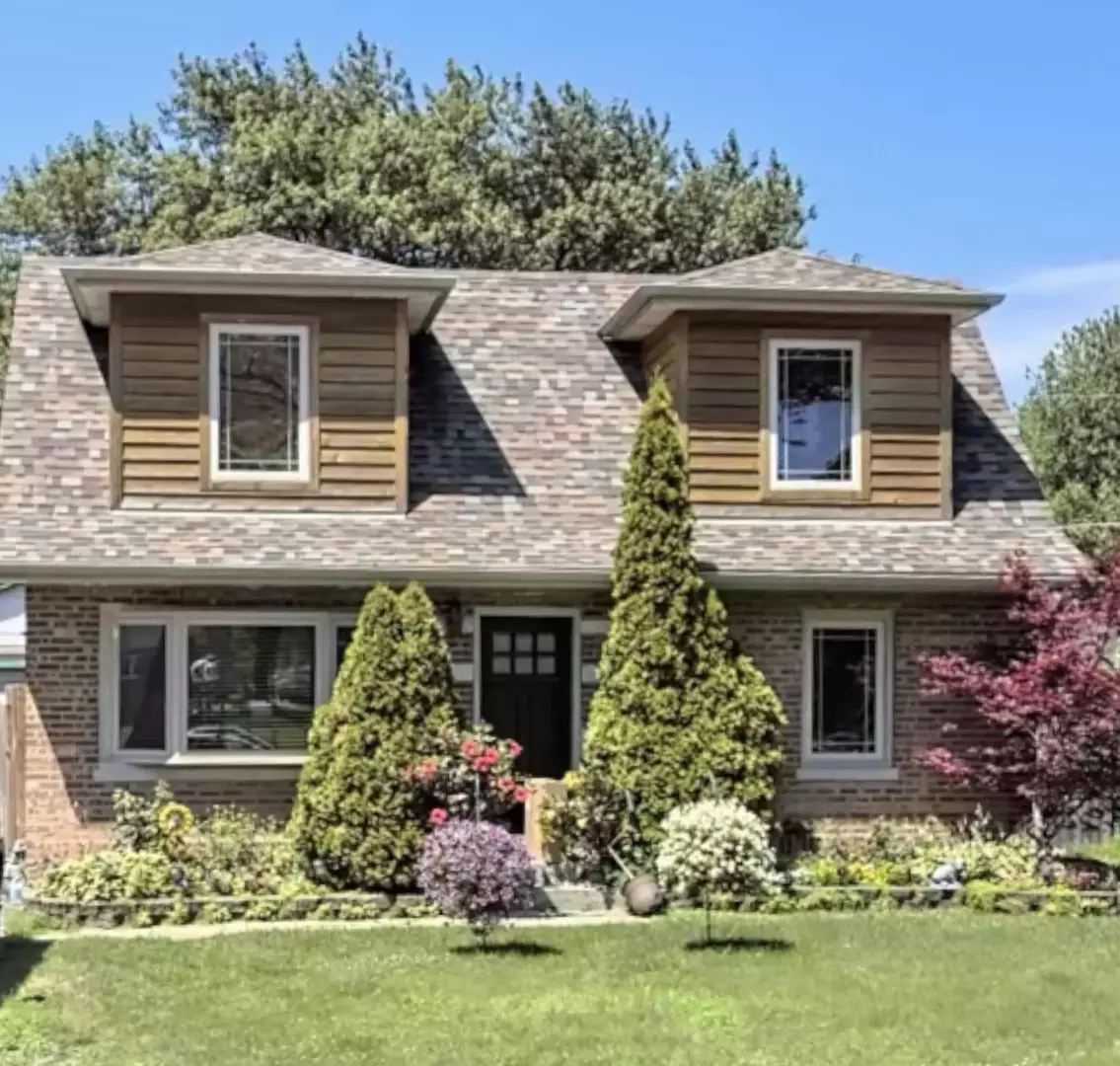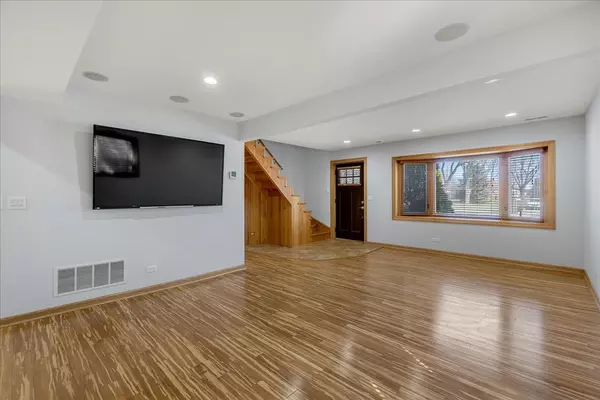$347,500
$349,000
0.4%For more information regarding the value of a property, please contact us for a free consultation.
3 Beds
2 Baths
1,500 SqFt
SOLD DATE : 05/26/2023
Key Details
Sold Price $347,500
Property Type Single Family Home
Sub Type Detached Single
Listing Status Sold
Purchase Type For Sale
Square Footage 1,500 sqft
Price per Sqft $231
Subdivision Bridgeview Gardens
MLS Listing ID 11771736
Sold Date 05/26/23
Style Cape Cod
Bedrooms 3
Full Baths 2
Year Built 1958
Annual Tax Amount $6,206
Tax Year 2021
Lot Size 10,018 Sqft
Lot Dimensions 10020
Property Description
MOVE-IN READY! Truly elegant brick and wood Cape Cod home. You will be impressed with a quality of craftsmanship throughout. Beautifully updated from top to bottom. Main open concept floor plan combines living room and kitchen to maximize living space and provide excellent flow from room to room. Spacious living room welcomes you with bamboo flooring, canned led lighting and bay - picturesque window to offer plenty of natural light. Gorgeous kitchen features custom cabinets, all stainless steel appliances, granite countertops and ceramic backsplash. Adorable dining room offers wood flooring and brick accent wall. The sliding glass doors in the dining area lead to a beautiful deck outside - perfect for relaxed entertaining and informal gatherings. First floor also offers roomy bedroom, updated bathroom with new granite vanity and separate shower. All wood - 6 panel doors throughout. Two more bedrooms on the 2nd floor with hardwood flooring and plenty of closet space. Beautiful and modern master bathroom with contemporary double sink vanity and whirlpool tub. Built in speakers and 2 wall mounted TVs stay at home. Very private and fully fenced-in back yard. Large shed - great for all your garden equipment. 2 car detached garage with heating and cooling system. Excellent location with walking distance to parks, playgrounds, shopping and public transportation. Nothing to do but move-in and enjoy your new home!
Location
State IL
County Cook
Community Park, Sidewalks, Street Lights, Street Paved
Rooms
Basement None
Interior
Interior Features Hardwood Floors, First Floor Bedroom, First Floor Laundry, First Floor Full Bath, Open Floorplan
Heating Natural Gas, Forced Air
Cooling Central Air
Fireplace N
Appliance Range, Dishwasher, Refrigerator, Washer, Dryer, Disposal, Stainless Steel Appliance(s), Range Hood
Exterior
Exterior Feature Deck, Storms/Screens
Parking Features Detached
Garage Spaces 2.0
View Y/N true
Roof Type Asphalt
Building
Lot Description Fenced Yard, Mature Trees
Story 1.5 Story
Sewer Public Sewer
Water Public
New Construction false
Schools
School District 104, 104, 217
Others
HOA Fee Include None
Ownership Fee Simple
Special Listing Condition None
Read Less Info
Want to know what your home might be worth? Contact us for a FREE valuation!

Our team is ready to help you sell your home for the highest possible price ASAP
© 2025 Listings courtesy of MRED as distributed by MLS GRID. All Rights Reserved.
Bought with Andrew Peterson • Keller Williams North Shore West
"My job is to find and attract mastery-based agents to the office, protect the culture, and make sure everyone is happy! "






