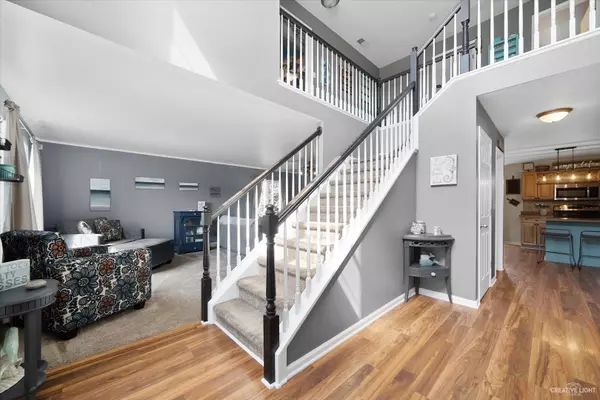$390,000
$379,900
2.7%For more information regarding the value of a property, please contact us for a free consultation.
5 Beds
2.5 Baths
2,588 SqFt
SOLD DATE : 05/31/2023
Key Details
Sold Price $390,000
Property Type Single Family Home
Sub Type Detached Single
Listing Status Sold
Purchase Type For Sale
Square Footage 2,588 sqft
Price per Sqft $150
Subdivision Lakewood Creek
MLS Listing ID 11759102
Sold Date 05/31/23
Bedrooms 5
Full Baths 2
Half Baths 1
HOA Fees $33/qua
Year Built 2002
Annual Tax Amount $8,453
Tax Year 2021
Lot Size 9,443 Sqft
Lot Dimensions 61X130X80X138
Property Description
Live your best life in this magnificently updated 5 bedroom home in Lakewood Springs! The open 2 story foyer shows off natural light & the extra pizzaz of Hollywood tucked stairs. Extra large front room/dining room combo can be used as intended or as a giant living room/flex space. Work from home in the private office off the kitchen. Warm and inviting kitchen with butcher block countertops compliment the farmhouse style light fixtures, ample Maple cabinetry, stainless steel appliances & a custom peek a boo wall into the family room.....or you can turn that into a grand dining room. Nice to have options with the generous space. Make laundry fun again with a brand new washer and dryer in an updated laundry room. There are 4 bedrooms upstairs and a 5th in the basement. The master bedroom is like a royal retreat with updated spa-like tub & built in shelving. Outside is the place to be in any season. Freshly painted deck, hot tub, fire pit, and privacy fence. Multi-level flower beds in front. Enjoy the benefits of the clubhouse and pool in the community. No neighbors to one side because the park is there. Radon mitigation system already in place. Roof, water heater, and A/C all newer within 5 years. SSA Tax is $1525/year and HOA fees are $99/Quarter. Carpets were just cleaned. Home is immaculate and ready to move in!
Location
State IL
County Kendall
Rooms
Basement Full
Interior
Heating Natural Gas
Cooling Central Air
Fireplace N
Appliance Range, Microwave, Dishwasher, Refrigerator, Washer, Dryer, Disposal, Stainless Steel Appliance(s)
Laundry Gas Dryer Hookup, Sink
Exterior
Exterior Feature Deck, Hot Tub, Storms/Screens
Parking Features Attached
Garage Spaces 2.0
View Y/N true
Roof Type Asphalt
Building
Lot Description Fenced Yard, Park Adjacent
Story 2 Stories
Foundation Concrete Perimeter
Sewer Public Sewer
Water Public
New Construction false
Schools
Elementary Schools Lakewood Creek Elementary School
Middle Schools Traughber Junior High School
High Schools Oswego High School
School District 308, 308, 308
Others
HOA Fee Include Insurance, Clubhouse, Pool, Other
Ownership Fee Simple w/ HO Assn.
Special Listing Condition None
Read Less Info
Want to know what your home might be worth? Contact us for a FREE valuation!

Our team is ready to help you sell your home for the highest possible price ASAP
© 2025 Listings courtesy of MRED as distributed by MLS GRID. All Rights Reserved.
Bought with Nathan Dent • Worth Clark Realty
"My job is to find and attract mastery-based agents to the office, protect the culture, and make sure everyone is happy! "






