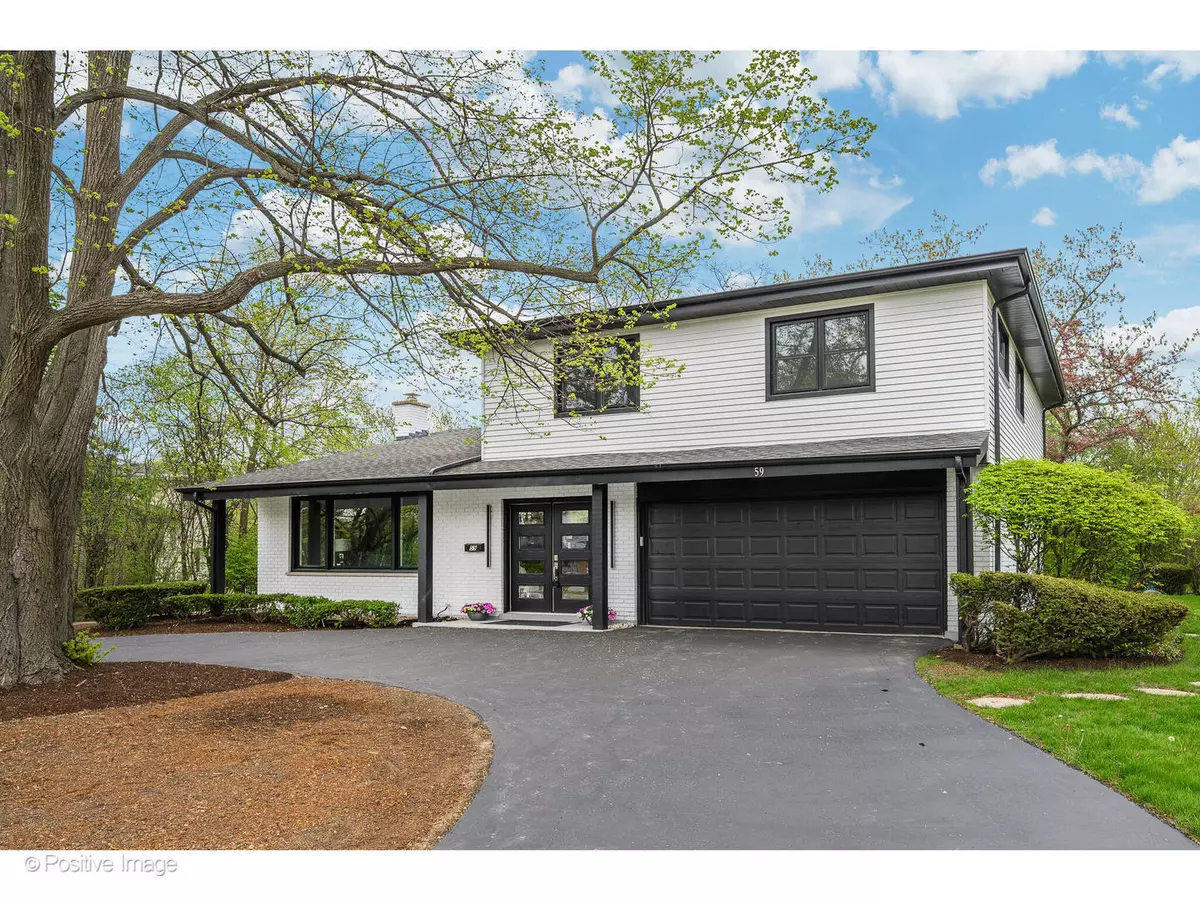$841,000
$779,500
7.9%For more information regarding the value of a property, please contact us for a free consultation.
4 Beds
2.5 Baths
3,099 SqFt
SOLD DATE : 06/02/2023
Key Details
Sold Price $841,000
Property Type Single Family Home
Sub Type Detached Single
Listing Status Sold
Purchase Type For Sale
Square Footage 3,099 sqft
Price per Sqft $271
Subdivision Briarwood Vista
MLS Listing ID 11779632
Sold Date 06/02/23
Bedrooms 4
Full Baths 2
Half Baths 1
Year Built 1962
Annual Tax Amount $13,748
Tax Year 2022
Lot Size 0.262 Acres
Lot Dimensions 10799
Property Description
BE PREPARED TO FALL IN LOVE WITH THIS STUNNING CLASSIC MID-CENTURY MODERN SPLIT LEVEL HOME in DEERFIELD'S BRIARWOOD VISTA NEIGHBORHOOD THAT IS BEAUTIFULLY RENOVATED THROUGHOUT. OPEN FLOOR PLAN WITH GRACIOUSLY SCALED ROOMS, VAULTED CEILINGS, HARDWOOD FLOORS. ENTERTAINMENT SIZED LIVING/DINING ROOM. FANTASTIC KITCHEN WITH BEAUTIFUL CABINETS, TRENDY QUARTZITE COUNTER TOPS, CENTER ISLAND AND PANTRY. COZY FAMILY ROOM WITH FIREPLACE WHICH LEADS TO SPACIAOUS DECK AND PATIO. FOUR SPACIOUS BEDROOMS AND LAUNDRY ROOM ON THE 2ND FLOOR. LUXURIOUS MASTER SUITE. NEW WATER SERVICE. THIS IDEAL LOCATION IS ONLY FEW BLOCKS AWAY TO BRIARWOOD PARK WHICH SITS ON 11 ACRES AND HAS FANTASTIC PLAYGROUND, TENNIS/BASKETBALL COURTS, WALKING/BIKING PATHS. FEW MINUTES TO SHOPPING, RESTAURANTS, METRA TRAIN, I-94, I-294 AND JUST 20 MINUTES AWAY TO O'HARE AIRPORT. WONDERFUL FAMILY HOME - DON'T MISS THIS BEAUTY!!
Location
State IL
County Lake
Community Park, Tennis Court(S), Curbs, Sidewalks, Street Lights
Rooms
Basement Partial
Interior
Interior Features Vaulted/Cathedral Ceilings, Hardwood Floors, Second Floor Laundry, Walk-In Closet(s), Open Floorplan, Separate Dining Room, Pantry
Heating Natural Gas, Forced Air
Cooling Central Air
Fireplaces Number 1
Fireplaces Type Electric
Fireplace Y
Appliance Double Oven, Microwave, Dishwasher, Refrigerator, Disposal, Stainless Steel Appliance(s), Cooktop, Range Hood
Laundry In Unit
Exterior
Exterior Feature Deck, Patio, Storms/Screens
Parking Features Attached
Garage Spaces 2.0
View Y/N true
Roof Type Asphalt
Building
Lot Description Mature Trees
Story Split Level w/ Sub
Foundation Concrete Perimeter
Sewer Public Sewer
Water Public
New Construction false
Schools
Elementary Schools Kipling Elementary School
Middle Schools Alan B Shepard Middle School
High Schools Deerfield High School
School District 109, 109, 113
Others
HOA Fee Include None
Ownership Fee Simple
Special Listing Condition None
Read Less Info
Want to know what your home might be worth? Contact us for a FREE valuation!

Our team is ready to help you sell your home for the highest possible price ASAP
© 2025 Listings courtesy of MRED as distributed by MLS GRID. All Rights Reserved.
Bought with Cory Green • Compass
"My job is to find and attract mastery-based agents to the office, protect the culture, and make sure everyone is happy! "






