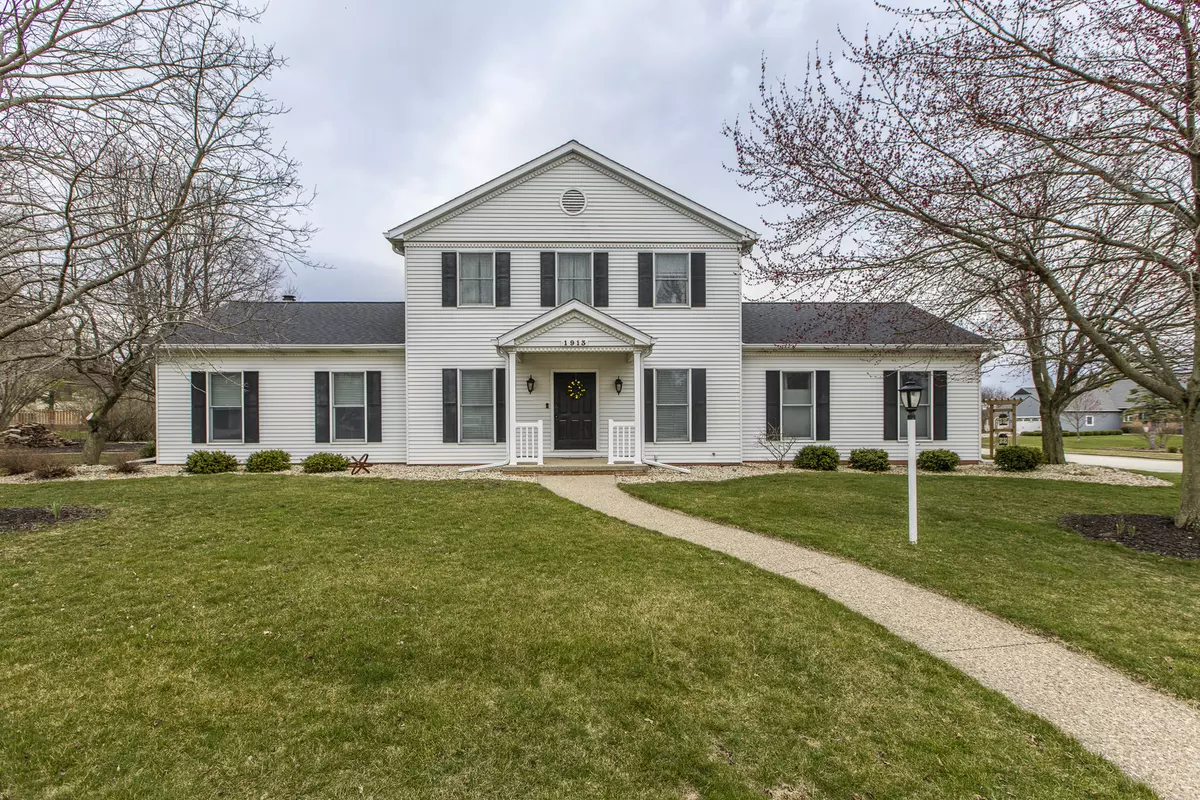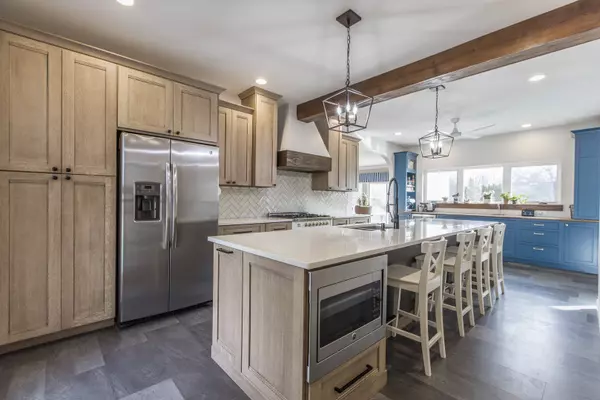$479,000
$489,900
2.2%For more information regarding the value of a property, please contact us for a free consultation.
4 Beds
2.5 Baths
4,976 SqFt
SOLD DATE : 06/02/2023
Key Details
Sold Price $479,000
Property Type Single Family Home
Sub Type Detached Single
Listing Status Sold
Purchase Type For Sale
Square Footage 4,976 sqft
Price per Sqft $96
Subdivision Hawthorne Hills
MLS Listing ID 11726607
Sold Date 06/02/23
Style Traditional
Bedrooms 4
Full Baths 2
Half Baths 1
HOA Fees $35/ann
Year Built 1991
Annual Tax Amount $8,553
Tax Year 2021
Lot Size 0.514 Acres
Lot Dimensions 170X132
Property Description
Welcome home to this Gorgeous 1.5 Story home in Hawthorne Hills on a half acre corner lot! This home has undergone an extensive remodel on the main level with tons of attention to detail that you will love! Also, you'll have peace of mind with knowing that since 2018 the home has had a new roof put on, new Andersen quality windows, a new HVAC system in 2021, a Culligan reverse osmosis water system and more! Designed by Creative Kitchens, the kitchen offers Kemp custom cabinets with quartz countertops, 36" Italian Hallman Range with external venting hood, deep stainless steel sink with all new fixtures, lighting, a HUGE island with tons of seating as well as a baking and beverage center with beautiful cabinets and wood veneer countertop. In addition to all of the in cabinet storage, there is also a walk in pantry offering more storage and prep space! Luxury Vinyl flooring runs from the entry thru the Kitchen, Dining room and out thru the Laundry, Drop Zone and friends & family entrance. Off the kitchen the bright Living room with wall of glass doors provides plenty of room with a cozy feel thanks to the wood burning fireplace and built-ins. French doors lead to a very large Den/Home office that also has the potential to be used as a 5th bedroom. The Primary suite is located on the other side of the home and offers an ensuite bath with custom tile shower and dual sink vanities. The primary closet/dressing room features pergo floors, a unique curved wall and custom closet organizers. 3 additional bedrooms upstairs and full bath with dual sinks and make up area. The basement includes two cozy nooks for hanging out, a HUGE 22x33ft rec room with endless potential (Hockey, Batting Practice, Hover Board races... etc., a home gym area and another large area for storage, projects, and more. Out back, the professionally landscaped yard includes a large paver patio with seating walls. While a good portion of the half acre yard is fenced, the yard extends slightly beyond the fence to the rear AND approximately an additional 40 feet from the fence line to the north providing an additional entertaining/play area and fire pit. Across the street is direct access via a sidewalk to the Hawthorne Hills Homeowners park with roughly 5 acres of green space consisting of a walking trail, pavilion area, playground, neighborhood dock on the neighborhood lake and 3 tennis courts!
Location
State IL
County Mc Lean
Community Park, Tennis Court(S), Lake, Curbs, Sidewalks, Street Lights, Street Paved
Rooms
Basement Full
Interior
Interior Features First Floor Bedroom, First Floor Full Bath, Walk-In Closet(s)
Heating Natural Gas, Forced Air
Cooling Central Air
Fireplaces Number 1
Fireplaces Type Wood Burning
Fireplace Y
Exterior
Exterior Feature Patio
Parking Features Attached
Garage Spaces 3.0
View Y/N true
Building
Lot Description Corner Lot, Fenced Yard, Mature Trees
Story 1.5 Story
Sewer Public Sewer
Water Public
New Construction false
Schools
Elementary Schools Northpoint Elementary
Middle Schools Kingsley Jr High
High Schools Normal Community High School
School District 5, 5, 5
Others
HOA Fee Include None
Ownership Fee Simple w/ HO Assn.
Special Listing Condition None
Read Less Info
Want to know what your home might be worth? Contact us for a FREE valuation!

Our team is ready to help you sell your home for the highest possible price ASAP
© 2025 Listings courtesy of MRED as distributed by MLS GRID. All Rights Reserved.
Bought with Angela Roderick • KELLER WILLIAMS-TREC- G.C.
"My job is to find and attract mastery-based agents to the office, protect the culture, and make sure everyone is happy! "






