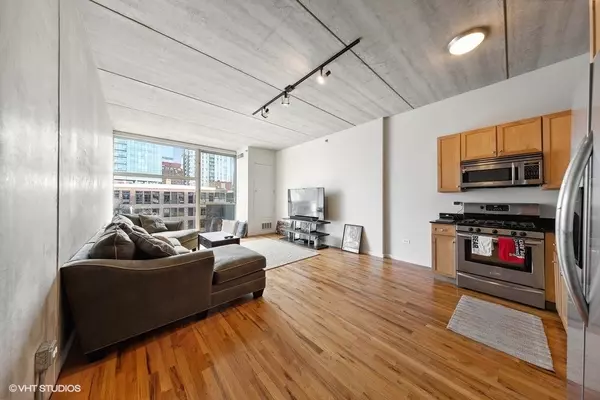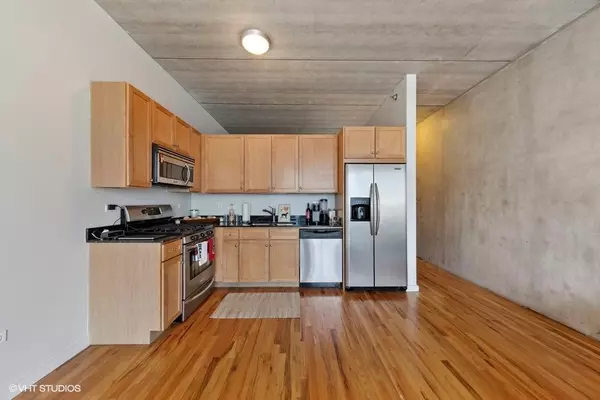$280,000
$265,000
5.7%For more information regarding the value of a property, please contact us for a free consultation.
1 Bed
1 Bath
812 SqFt
SOLD DATE : 06/05/2023
Key Details
Sold Price $280,000
Property Type Condo
Sub Type Condo,High Rise (7+ Stories)
Listing Status Sold
Purchase Type For Sale
Square Footage 812 sqft
Price per Sqft $344
Subdivision 630 Franklin
MLS Listing ID 11767811
Sold Date 06/05/23
Bedrooms 1
Full Baths 1
HOA Fees $445/mo
Rental Info Yes
Year Built 2005
Annual Tax Amount $6,555
Tax Year 2021
Lot Dimensions COMMON
Property Description
Largest 1BR at 630 North Franklin. This sun drenched SOUTH facing 1BR/1BA unit in River North has everything you are looking for. All concrete construction for low bills and quiet living. Floor to ceiling windows w/ great sunlight and amazing night time city views. 10ft+ ceilings. Open concept kitchen with custom 42 inch cabs, stainless steel appliances. Open 'heart of the home' off the kitchen with space for large sectional and home office. Large master suite that holds a king bed w/ night stands and large dressers + full wall of closets. Spacious bath and in unit W/D. A quick walk to all the river north hot spots, minutes from 90/94 on ramp and 3 blocks to all the L trains into the loop. Building HOA includes, high speed internet, RCN (w/ 304 channels), TIVO, prof management. Amazon Package Management System Investor friendly (no airbnb) and +300k in reserves. No pet restrictions. No specials planned. 35k for heated attached deeded parking
Location
State IL
County Cook
Area Chi - Near North Side
Rooms
Basement None
Interior
Interior Features Hardwood Floors, First Floor Bedroom, First Floor Laundry, First Floor Full Bath, Laundry Hook-Up in Unit, Flexicore, Ceiling - 10 Foot, Ceiling - 9 Foot, Ceilings - 9 Foot, Open Floorplan, Dining Combo, Granite Counters
Heating Natural Gas, Forced Air
Cooling Central Air
Fireplace N
Appliance Range, Microwave, Dishwasher, Refrigerator, Washer, Dryer, Disposal, Stainless Steel Appliance(s)
Laundry Gas Dryer Hookup, In Unit, Laundry Closet
Exterior
Exterior Feature Balcony, Deck, Patio, Porch, Storms/Screens, Cable Access
Parking Features Attached
Garage Spaces 1.0
Amenities Available Bike Room/Bike Trails, Elevator(s), Receiving Room, Security Door Lock(s)
Roof Type Asphalt
Building
Lot Description Common Grounds
Story 11
Sewer Public Sewer
Water Lake Michigan
New Construction false
Schools
Elementary Schools Ogden Elementary
Middle Schools Ogden Elementary
School District 299 , 299, 299
Others
HOA Fee Include Heat, Water, Gas, Insurance, Security, Doorman, TV/Cable, Exterior Maintenance, Lawn Care, Scavenger, Snow Removal, Internet
Ownership Condo
Special Listing Condition None
Pets Allowed Cats OK, Dogs OK
Read Less Info
Want to know what your home might be worth? Contact us for a FREE valuation!

Our team is ready to help you sell your home for the highest possible price ASAP

© 2025 Listings courtesy of MRED as distributed by MLS GRID. All Rights Reserved.
Bought with Lillian Suh • Corner Stone Realty
"My job is to find and attract mastery-based agents to the office, protect the culture, and make sure everyone is happy! "






