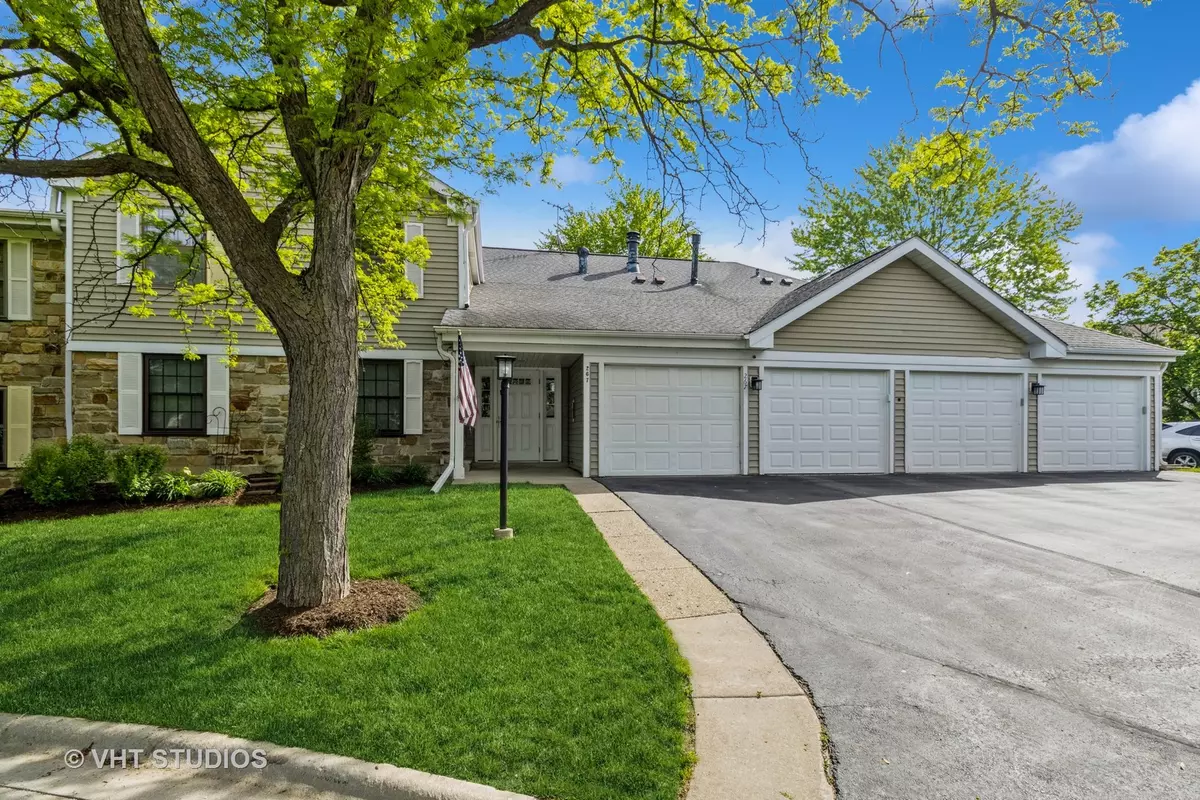$205,000
$185,000
10.8%For more information regarding the value of a property, please contact us for a free consultation.
2 Beds
1 Bath
SOLD DATE : 06/07/2023
Key Details
Sold Price $205,000
Property Type Condo
Sub Type Condo,Manor Home/Coach House/Villa
Listing Status Sold
Purchase Type For Sale
Subdivision Lexington Green Ii
MLS Listing ID 11781214
Sold Date 06/07/23
Bedrooms 2
Full Baths 1
HOA Fees $104/mo
Year Built 1980
Annual Tax Amount $2,811
Tax Year 2021
Lot Dimensions INTEGRAL
Property Description
We have received several offers and are calling for highest & best by 12 noon today 5/17. The sellers will make a decision by 5pm. This charming 2-bedroom, 1-bath second-floor coach house in the popular Lexington Green II subdivision boasts a convenient layout designed for easy living. The kitchen which features a breakfast bar and a large walk-in pantry, is convenient for serving, with entrances from both the living and dining areas. The balcony is accessible through sliding glass doors in both the living room and dining area, providing a peaceful outdoor space to relax and enjoy the fresh air. The primary bedroom has a walk-in closet. A utility room and attached garage complete the plan. Easy access to the private pool, clubhouse and playground. Nicely maintained subdivision. Fabulous cul-de-sac location near Woodfield's shops and restaurants and Highways 90/290/53 for an easy commute. Enjoy one of the lowest association fees around at $103.87/month and property taxes of $2811 (2021). Units CANNOT be rented. Not FHA or VA approved.
Location
State IL
County Cook
Rooms
Basement None
Interior
Interior Features Laundry Hook-Up in Unit, Storage, Walk-In Closet(s), Open Floorplan, Pantry
Heating Natural Gas, Forced Air
Cooling Central Air
Fireplace N
Appliance Range, Microwave, Dishwasher, Refrigerator, Washer, Dryer, Disposal
Laundry In Unit
Exterior
Exterior Feature Balcony, Storms/Screens
Parking Features Attached
Garage Spaces 1.0
Community Features Pool, Clubhouse
View Y/N true
Roof Type Asphalt
Building
Lot Description Cul-De-Sac
Sewer Public Sewer
Water Public
New Construction false
Schools
Elementary Schools Michael Collins Elementary Schoo
Middle Schools Margaret Mead Junior High School
High Schools J B Conant High School
School District 54, 54, 211
Others
Pets Allowed Cats OK, Dogs OK
HOA Fee Include Insurance, Clubhouse, Pool, Exterior Maintenance, Lawn Care, Snow Removal
Ownership Condo
Special Listing Condition None
Read Less Info
Want to know what your home might be worth? Contact us for a FREE valuation!

Our team is ready to help you sell your home for the highest possible price ASAP
© 2025 Listings courtesy of MRED as distributed by MLS GRID. All Rights Reserved.
Bought with Casey Rybaltowski • RE/MAX AllStars
"My job is to find and attract mastery-based agents to the office, protect the culture, and make sure everyone is happy! "






