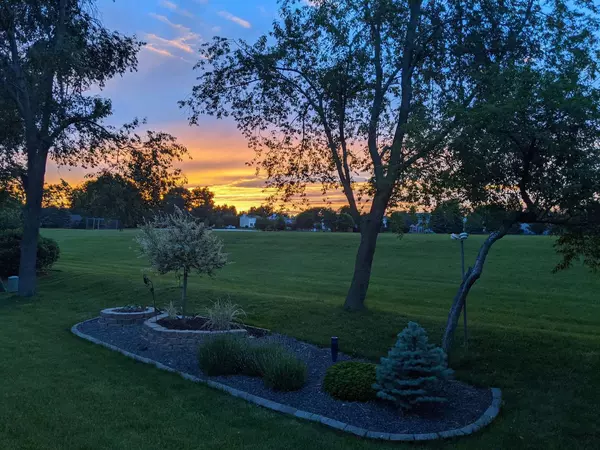$299,900
$309,800
3.2%For more information regarding the value of a property, please contact us for a free consultation.
4 Beds
3 Baths
2,911 SqFt
SOLD DATE : 06/07/2023
Key Details
Sold Price $299,900
Property Type Single Family Home
Sub Type Detached Single
Listing Status Sold
Purchase Type For Sale
Square Footage 2,911 sqft
Price per Sqft $103
Subdivision Linden Place
MLS Listing ID 11761692
Sold Date 06/07/23
Style Ranch
Bedrooms 4
Full Baths 3
HOA Fees $20/mo
Year Built 2002
Annual Tax Amount $4,805
Tax Year 2021
Lot Size 6,534 Sqft
Lot Dimensions 63X105
Property Description
Come check out this quality built and updated ranch home in the quiet neighborhood of Linden Place. Nicest on the street features a super-private lot, extensively updated with premium materials inside and out including new roof, garage door and water heater in 2022. 3-4 Bedrooms plus 3 Full Baths. You will be wowed by the spacious open floor plan and single level living, featuring a cozy gas fireplace. 9-foot ceilings plus vaulted elevations with extensive hardwood and tile floors throughout the main level. Walk-in closets in all bedrooms. Premium Quartz kitchen counters, Quartz Island/ Breakfast Bar and bath vanity tops plus too many other updates to list. Finished basement includes 2 Egress windows and adds nearly 1000 more sq. ft of living space with large bedroom suite, full bath and 2nd family room. Meticulously maintained by senior owners. The 3-seasons sunroom overlooks deck and private park greenspace with no backyard neighbors. Low maintenance landscaped yard with tree uplighting and stone fire pit. Neighborhood HOA includes private pool w/ shade-cabana and garden plots. Convenient to Constitution Trail and to Normal Parks. Move-in Ready...Ask about the Updates Page showing room-by-room details of all recent owner updates.
Location
State IL
County Mc Lean
Area Normal
Rooms
Basement Full
Interior
Interior Features Vaulted/Cathedral Ceilings, Hardwood Floors, First Floor Bedroom, First Floor Laundry, First Floor Full Bath, Walk-In Closet(s), Ceiling - 9 Foot, Open Floorplan, Some Carpeting, Some Window Treatmnt, Some Wood Floors, Drapes/Blinds, Some Insulated Wndws, Some Storm Doors, Some Wall-To-Wall Cp
Heating Natural Gas, Forced Air
Cooling Central Air
Fireplaces Number 1
Fireplaces Type Gas Log, Attached Fireplace Doors/Screen
Equipment Ceiling Fan(s), Backup Sump Pump;, Radon Mitigation System
Fireplace Y
Appliance Dishwasher, Refrigerator, Range, Washer, Dryer, Microwave
Laundry Gas Dryer Hookup, Electric Dryer Hookup, In Unit
Exterior
Exterior Feature Deck, Porch, Storms/Screens, Fire Pit
Parking Features Attached
Garage Spaces 2.0
Community Features Park, Curbs, Sidewalks, Street Lights, Street Paved
Roof Type Asphalt
Building
Lot Description Landscaped, Park Adjacent, Rear of Lot, Mature Trees, Backs to Open Grnd, Backs to Trees/Woods, Outdoor Lighting, Views, Sidewalks, Streetlights
Sewer Public Sewer
Water Public
New Construction false
Schools
Elementary Schools Fairview Elementary
Middle Schools Chiddix Jr High
High Schools Normal Community High School
School District 5 , 5, 5
Others
HOA Fee Include Insurance
Ownership Fee Simple
Special Listing Condition None
Read Less Info
Want to know what your home might be worth? Contact us for a FREE valuation!

Our team is ready to help you sell your home for the highest possible price ASAP

© 2025 Listings courtesy of MRED as distributed by MLS GRID. All Rights Reserved.
Bought with Allison Smith • RE/MAX Rising
"My job is to find and attract mastery-based agents to the office, protect the culture, and make sure everyone is happy! "






