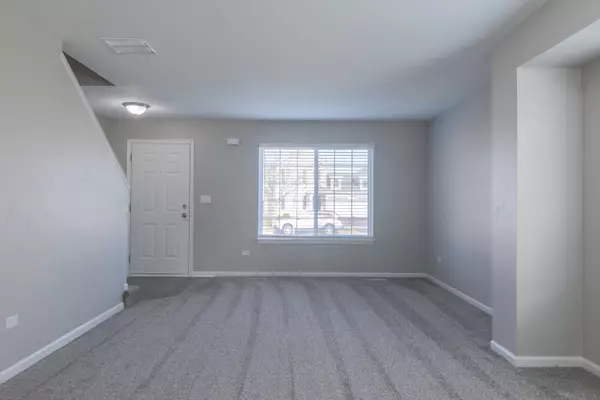$285,000
$264,900
7.6%For more information regarding the value of a property, please contact us for a free consultation.
3 Beds
2.5 Baths
1,700 SqFt
SOLD DATE : 06/09/2023
Key Details
Sold Price $285,000
Property Type Condo
Sub Type 1/2 Duplex
Listing Status Sold
Purchase Type For Sale
Square Footage 1,700 sqft
Price per Sqft $167
Subdivision Montgomery Crossings
MLS Listing ID 11754463
Sold Date 06/09/23
Bedrooms 3
Full Baths 2
Half Baths 1
Year Built 2001
Annual Tax Amount $5,334
Tax Year 2021
Lot Dimensions 34X131
Property Description
LIKE NEW CONSTRUCTION!!! COME SEE THIS CHARMING AND SPACIOUS 3 BEDROOM & 2 AND A HALF BATH HOME THAT WAS COMPLETELY REMODELED WITH MANY UPGRADES THROUGHOUT! FIRST FLOOR FEATURES 9FT CEILINGS WITH EAT IN KITCHEN, 42" CABINETS WITH SOFT CLOSE DOORS & DRAWERS, QUARTZ COUNTERTOPS WITH TALL BACKSPLASH, STAINLESS STEEL UNDERMOUNT SINK, STAINLESS STEEL PULL OUT SPRAY FAUCET, LARGE BREAKFAST BAR, NEW STAINLESS STEEL APPLIANCES, LUXURY VINYL WATERPROOF FLOORING, WINDOW TREATMENTS, BRUSHED NICKEL LIGHT FIXTURES, NEW VANITIES ALL HAVE QUARTZ TOPS & BRUSHED NICKEL FAUCETS, PROFESSIONALLY PAINTED WITH UPGRADED CARPET & PADDING. LARGE LIVING ROOM, DINING AREA, SPACIOUS FAMILTY ROOM AND HALF BATH. 2ND FLOOR FEATURES 3 BEDROOMS ALL WITH CEILING FANS, FULL HALLWAY BATH AND LAUNDRY INCLUDES WASHER & DRYER. MASTER BEDROOM HAS VAULTED CEILING, LARGE DUAL CLOSETS, FULL BATH WITH NEW VANITY, QUARTZ TOP AND TUB/SHOWER COMBO. ATTACHED TANDEM 2 CAR GARAGE & LARGE PATIO FOR ENTERTAINING WITH FENCED IN YARD. OSWEGO SCHOOLS(308), SHOPPING, DINING, AND JUST A FEW MILES TO I88. NO HOA! QUICK CLOSING AVAILABLE. SCHEDULE A SHOWING TODAY & MOVE IN THIS SPRING!
Location
State IL
County Kendall
Rooms
Basement None
Interior
Interior Features Vaulted/Cathedral Ceilings, Second Floor Laundry, Laundry Hook-Up in Unit, Ceilings - 9 Foot, Open Floorplan, Drapes/Blinds, Granite Counters
Heating Natural Gas, Forced Air
Cooling Central Air
Fireplace Y
Appliance Range, Microwave, Dishwasher, Refrigerator, Washer, Dryer, Stainless Steel Appliance(s), Gas Oven
Laundry Gas Dryer Hookup, In Unit, Laundry Closet
Exterior
Exterior Feature Porch, Brick Paver Patio, Storms/Screens, End Unit, Cable Access
Parking Features Attached
Garage Spaces 2.0
Community Features Bike Room/Bike Trails
View Y/N true
Building
Lot Description Fenced Yard, Backs to Open Grnd, Chain Link Fence, Streetlights
Sewer Public Sewer
Water Public
New Construction false
Schools
Elementary Schools Lakewood Creek Elementary School
Middle Schools Thompson Junior High School
High Schools Oswego High School
School District 308, 308, 308
Others
Pets Allowed Cats OK, Dogs OK
HOA Fee Include None
Ownership Fee Simple
Special Listing Condition None
Read Less Info
Want to know what your home might be worth? Contact us for a FREE valuation!

Our team is ready to help you sell your home for the highest possible price ASAP
© 2025 Listings courtesy of MRED as distributed by MLS GRID. All Rights Reserved.
Bought with Luisa Martinez • RE/MAX American Dream
"My job is to find and attract mastery-based agents to the office, protect the culture, and make sure everyone is happy! "






