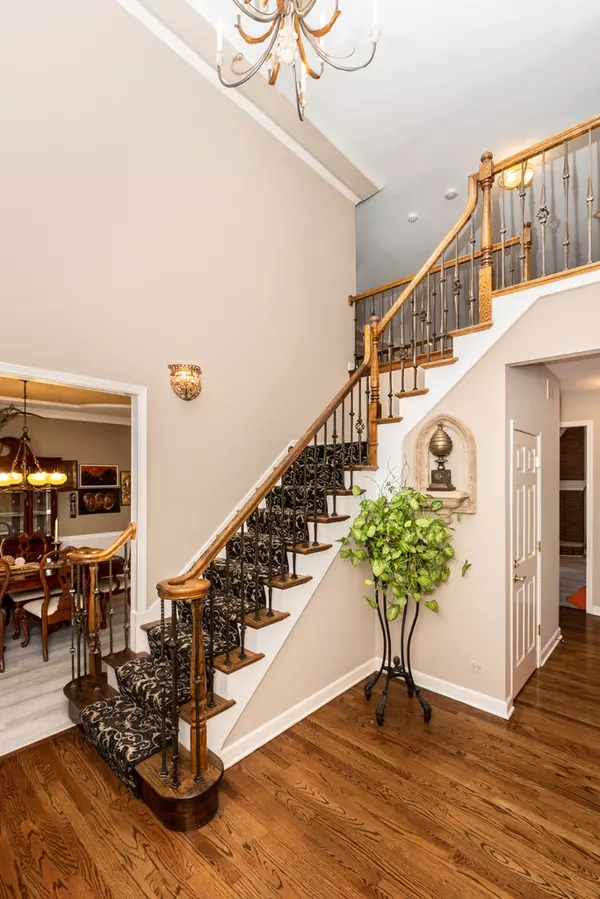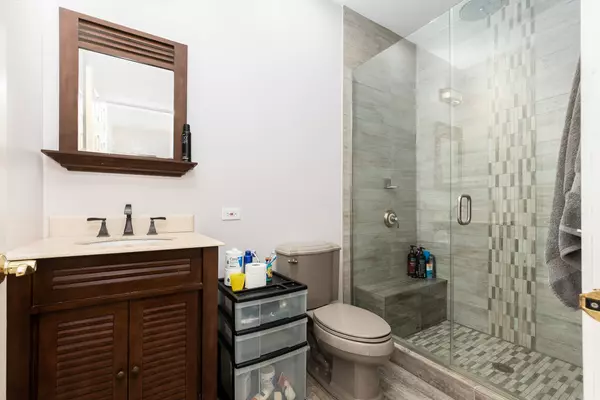$842,500
$875,000
3.7%For more information regarding the value of a property, please contact us for a free consultation.
5 Beds
4.5 Baths
4,223 SqFt
SOLD DATE : 06/13/2023
Key Details
Sold Price $842,500
Property Type Single Family Home
Sub Type Detached Single
Listing Status Sold
Purchase Type For Sale
Square Footage 4,223 sqft
Price per Sqft $199
Subdivision White Eagle
MLS Listing ID 11769429
Sold Date 06/13/23
Style Traditional
Bedrooms 5
Full Baths 4
Half Baths 1
Year Built 1991
Annual Tax Amount $16,241
Tax Year 2021
Lot Size 0.290 Acres
Lot Dimensions 87X146X87X145
Property Description
Refreshed and reimagined! Gorgeous two-story foyer with hardwood floors, elegant wrought iron balusters and custom light fixture. Living and dining room have bump out bay windows with beautiful copper hip roofs. Expansive two-story family room with crown molding, floor to ceiling fireplace sided by gorgeous arched windows, and decorative shelving. Full bath and 1/2 bath on first floor allows for flex space for in-law arrangement and or den space. Gourmet kitchen with exotic granite, custom range hood, and back-splash. Featuring Viking stove, Subzero refrigerator, Bosch dishwasher and Miele espresso machine. Expansive island has microwave and warming drawer built-in and is accented by three chandeliers. Enjoy your morning coffee in the gorgeous sunroom with over-sized windows and two skylights to bring in all that wonderful natural light. Spacious bedrooms all have hardwood floors and ceiling fans. The brightly remodeled hall bath offers dual raised vanities, quartz tops, built-in linen closet, tile surround and decorative niche in tub. Dramatic primary suite offers tray ceilings, hardwood floors, fireplace, recess lighting, ceiling fan, walk-in closet and additional closet. Bathroom features raised vanities with quartz tops, soaker tub and separate shower with jets. Finished basement with recently remodeled bathroom. All this plus a new roof, new water heaters, and a great yard with a spacious deck, fresh mulch and landscaping! Conveniently located with highly acclaimed Naperville 204 Schools, close to parks, shopping, restaurants and schools. Welcome Home!
Location
State IL
County Will
Community Clubhouse, Park, Pool, Tennis Court(S), Curbs, Sidewalks
Rooms
Basement Full
Interior
Interior Features Vaulted/Cathedral Ceilings, Skylight(s)
Heating Natural Gas, Forced Air, Sep Heating Systems - 2+, Zoned
Cooling Central Air
Fireplaces Number 2
Fireplaces Type Attached Fireplace Doors/Screen, Gas Log, Gas Starter
Fireplace Y
Appliance Range, Microwave, Dishwasher, Disposal, Refrigerator
Exterior
Exterior Feature Deck
Parking Features Attached
Garage Spaces 3.0
View Y/N true
Roof Type Shake
Building
Story 2 Stories
Foundation Concrete Perimeter
Sewer Public Sewer
Water Lake Michigan
New Construction false
Schools
Elementary Schools White Eagle Elementary School
Middle Schools Still Middle School
High Schools Waubonsie Valley High School
School District 204, 204, 204
Others
HOA Fee Include None
Ownership Fee Simple w/ HO Assn.
Special Listing Condition None
Read Less Info
Want to know what your home might be worth? Contact us for a FREE valuation!

Our team is ready to help you sell your home for the highest possible price ASAP
© 2025 Listings courtesy of MRED as distributed by MLS GRID. All Rights Reserved.
Bought with Moin Haque • Coldwell Banker Realty
"My job is to find and attract mastery-based agents to the office, protect the culture, and make sure everyone is happy! "






