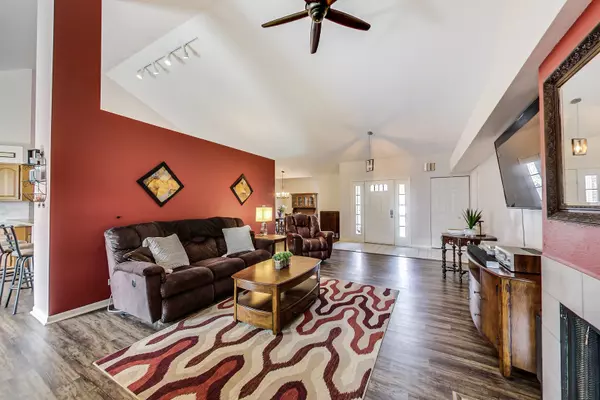$351,000
$350,000
0.3%For more information regarding the value of a property, please contact us for a free consultation.
4 Beds
2 Baths
2,301 SqFt
SOLD DATE : 06/21/2023
Key Details
Sold Price $351,000
Property Type Single Family Home
Sub Type Detached Single
Listing Status Sold
Purchase Type For Sale
Square Footage 2,301 sqft
Price per Sqft $152
Subdivision Waterford Woods
MLS Listing ID 11755869
Sold Date 06/21/23
Style Ranch
Bedrooms 4
Full Baths 2
Year Built 1984
Annual Tax Amount $11,007
Tax Year 2021
Lot Size 9,988 Sqft
Lot Dimensions 87X120X90X120
Property Description
Rarely Offered! This beautiful 4 Bed, 2 Bath RANCH home with 2- Car Attached Garage and Sunroom in Waterford Woods is the one! From the moment you arrive, the curb appeal of this charming exterior welcomes you. Step inside to experience the vaulted ceilings, gleaming luxury vinyl floors and the spacious Living and Dining areas. The open floorplan with spacious kitchen, including additional serving counter and storage with easy access to the Breakfast Room and Sitting Area, is the perfect space for entertaining family and friends. Enjoy your morning coffee on the cozy Screened in Porch or step out onto the Stone Patio to enjoy the fully Fenced in Backyard. The spacious Master suite with Sunroom access has a large Updated Bathroom with dual sinks, shower, soaker tub and walk-in closet with custom closet system. 3 more Bedrooms, one with Built-in Murphy Bed and Desk for the perfect home office or guest space, and another Updated Full Bathroom on the main floor. Spacious separate Laundry/Mud Room with utility sink conveniently located off the Garage. The sprawling unfinished Basement awaits your finishing ideas. 3 Fireplaces, Anderson Windows, Custom Closet Systems. Kitchen Updated with New Flooring, Updated Counters, Backsplash Tile, Microwave (2021). New Washer (2020). Hall Bathroom Remodel (2019). New Roof, New Stove (2018). And so much more! Enjoy life at this gorgeous home, just moments from forest preserves, parks, shopping, transportation. Sought after Millburn Elementary/Middle School and Lakes High School districts.
Location
State IL
County Lake
Community Park, Curbs, Street Lights, Street Paved
Rooms
Basement Partial
Interior
Interior Features Vaulted/Cathedral Ceilings, Wood Laminate Floors, First Floor Bedroom, First Floor Laundry, First Floor Full Bath, Walk-In Closet(s), Open Floorplan
Heating Natural Gas, Forced Air
Cooling Central Air
Fireplaces Number 3
Fireplaces Type Gas Log, Gas Starter
Fireplace Y
Appliance Range, Microwave, Dishwasher, Refrigerator, Washer, Dryer, Disposal, Stainless Steel Appliance(s)
Exterior
Exterior Feature Porch Screened, Brick Paver Patio
Parking Features Attached
Garage Spaces 2.0
View Y/N true
Roof Type Asphalt
Building
Lot Description Fenced Yard, Landscaped, Mature Trees
Story 1 Story
Sewer Public Sewer
Water Public
New Construction false
Schools
Elementary Schools Millburn C C School
Middle Schools Millburn C C School
High Schools Lakes Community High School
School District 24, 24, 117
Others
HOA Fee Include None
Ownership Fee Simple
Special Listing Condition None
Read Less Info
Want to know what your home might be worth? Contact us for a FREE valuation!

Our team is ready to help you sell your home for the highest possible price ASAP
© 2025 Listings courtesy of MRED as distributed by MLS GRID. All Rights Reserved.
Bought with Natalie Moore • Redfin Corporation
"My job is to find and attract mastery-based agents to the office, protect the culture, and make sure everyone is happy! "






