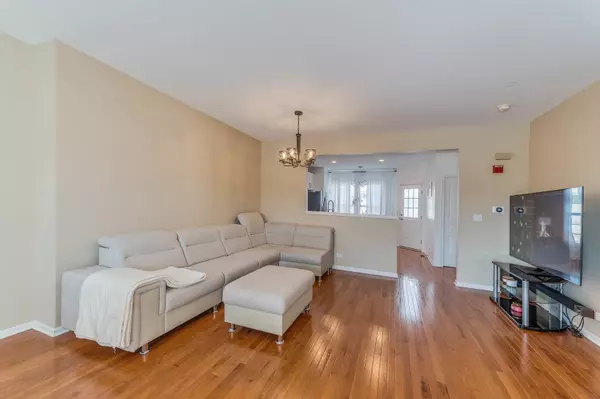$347,500
$379,000
8.3%For more information regarding the value of a property, please contact us for a free consultation.
3 Beds
2.5 Baths
2,103 SqFt
SOLD DATE : 06/22/2023
Key Details
Sold Price $347,500
Property Type Townhouse
Sub Type Townhouse-2 Story
Listing Status Sold
Purchase Type For Sale
Square Footage 2,103 sqft
Price per Sqft $165
Subdivision Meadow Wood
MLS Listing ID 11756552
Sold Date 06/22/23
Bedrooms 3
Full Baths 2
Half Baths 1
HOA Fees $397/mo
Rental Info No
Year Built 2006
Annual Tax Amount $6,055
Tax Year 2021
Lot Dimensions 21X61
Property Description
Hurry out to see this picture perfect and truly move in ready Fenwick Model that boasts over 2,000 sq' of living space and one of the best interior locations in Meadow Wood! You'll love the serenity as you take in the gorgeous pond and nature preserve views, complete with a paved walking path. Beautiful hardwood floors welcome you in and continue throughout the entire first floor! Eat-in kitchen features 42" white cabinets , SS appliances, glass tile backsplash, center island, pantry closet and French doors that lead out to the back deck that's perfect for outdoor dining! The spacious living & dining rooms are perfect for entertaining and provide for a great gathering space. Convenient 1st floor laundry! Large master bedroom offers oversized walk-in closet, master bath w/double vanity & separate shower. The full finished English basement adds additional living space and is perfect as a family room or office space for the at home worker! Plenty of storage and spacious 2 car garage! The Meadow Wood subdivision is great for the commuter and is so close to everything including endless shopping and dining and new Lifetime Fitness
Location
State IL
County Lake
Area Hawthorn Woods / Lake Zurich / Kildeer / Long Grove
Rooms
Basement Full
Interior
Interior Features Hardwood Floors, First Floor Laundry
Heating Natural Gas, Forced Air
Cooling Central Air
Equipment Humidifier, Fire Sprinklers, CO Detectors, Ceiling Fan(s)
Fireplace N
Appliance Range, Microwave, Dishwasher, Refrigerator, Washer, Dryer, Disposal
Exterior
Exterior Feature Deck, Storms/Screens
Parking Features Attached
Garage Spaces 2.0
Roof Type Asphalt
Building
Lot Description Water View
Story 2
Sewer Public Sewer
Water Public
New Construction false
Schools
School District 95 , 95, 95
Others
HOA Fee Include Insurance, Exterior Maintenance, Lawn Care, Snow Removal
Ownership Fee Simple w/ HO Assn.
Special Listing Condition None
Pets Allowed Cats OK, Dogs OK
Read Less Info
Want to know what your home might be worth? Contact us for a FREE valuation!

Our team is ready to help you sell your home for the highest possible price ASAP

© 2025 Listings courtesy of MRED as distributed by MLS GRID. All Rights Reserved.
Bought with Jen Ortman • Berkshire Hathaway HomeServices Starck Real Estate
"My job is to find and attract mastery-based agents to the office, protect the culture, and make sure everyone is happy! "






