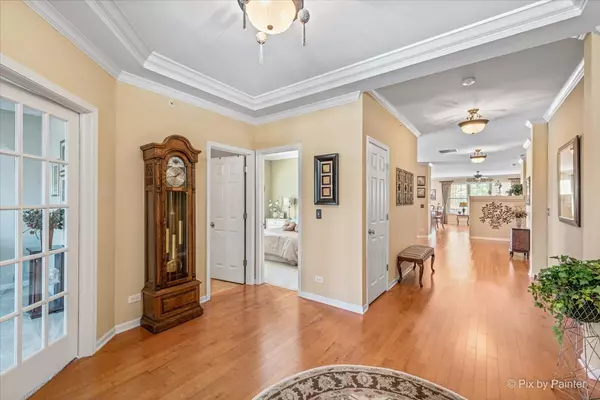$463,000
$440,000
5.2%For more information regarding the value of a property, please contact us for a free consultation.
4 Beds
3 Baths
2,136 SqFt
SOLD DATE : 06/23/2023
Key Details
Sold Price $463,000
Property Type Single Family Home
Sub Type Detached Single
Listing Status Sold
Purchase Type For Sale
Square Footage 2,136 sqft
Price per Sqft $216
Subdivision Haverford Place
MLS Listing ID 11787360
Sold Date 06/23/23
Style Ranch, Traditional
Bedrooms 4
Full Baths 3
HOA Fees $260/mo
Year Built 2004
Annual Tax Amount $7,647
Tax Year 2021
Lot Size 7,274 Sqft
Lot Dimensions 50X120
Property Description
Multiple offers - Highest and Best due 5/22 at 10 am. Welcome to your new home in the highly desirable Haverford Place 55+ community! This beautifully maintained 2 bedroom up and 2 bedrooms down, 3 bathroom Carlisle model on premium lot is move-in ready and waiting for you. As you enter, you'll immediately appreciate the open and airy floor-plan, with plenty of natural light flooding in from the large windows. The spacious living room is perfect for relaxing or entertaining, and features a cozy gas fireplace to keep you warm on chilly winter nights. The adjacent dining area is ideal for enjoying meals with family and friends, and flows seamlessly into the well-appointed kitchen with plenty of cabinet and counter space. You'll love preparing meals in this bright and functional space, complete with all modern appliances. You'll find two generously sized bedrooms, including the master suite with a luxurious en-suite bathroom and a large walk-in closet. There's also a convenient second bathroom and a convenient laundry area with updated W/D ('23), making this home the perfect choice for low-maintenance living. Outside, you'll appreciate the lush landscaping and manicured lawns throughout the community. The attached garage provides plenty of parking and storage space. No shortage of space in the finished basement including two additional bedrooms and recreation room. Model updates include crown molding, custom blinds, and retractable sun awning. This desirable community offers plenty of additional amenities, including a swimming pool, clubhouse, tennis courts, and more. Located near shopping, dining, and entertainment options, and easy access to 90. Don't miss this opportunity to make it your own!
Location
State IL
County Cook
Area Hoffman Estates
Rooms
Basement Full
Interior
Interior Features Hardwood Floors, First Floor Bedroom, First Floor Laundry, Walk-In Closet(s), Ceilings - 9 Foot, Open Floorplan
Heating Natural Gas, Forced Air
Cooling Central Air
Fireplaces Number 1
Fireplaces Type Gas Log, Gas Starter
Fireplace Y
Appliance Range, Microwave, Dishwasher, Refrigerator, Washer, Dryer, Disposal
Laundry Sink
Exterior
Exterior Feature Deck, Storms/Screens
Parking Features Attached
Garage Spaces 2.0
Community Features Park, Pool, Tennis Court(s), Curbs, Sidewalks, Street Lights, Street Paved
Roof Type Asphalt
Building
Lot Description Landscaped
Sewer Public Sewer
Water Public
New Construction false
Schools
Elementary Schools Lincoln Elementary School
Middle Schools Larsen Middle School
High Schools Elgin High School
School District 46 , 46, 46
Others
HOA Fee Include Clubhouse, Lawn Care, Snow Removal
Ownership Fee Simple
Special Listing Condition None
Read Less Info
Want to know what your home might be worth? Contact us for a FREE valuation!

Our team is ready to help you sell your home for the highest possible price ASAP

© 2025 Listings courtesy of MRED as distributed by MLS GRID. All Rights Reserved.
Bought with Amy Diamond • @properties Christie's International Real Estate
"My job is to find and attract mastery-based agents to the office, protect the culture, and make sure everyone is happy! "






