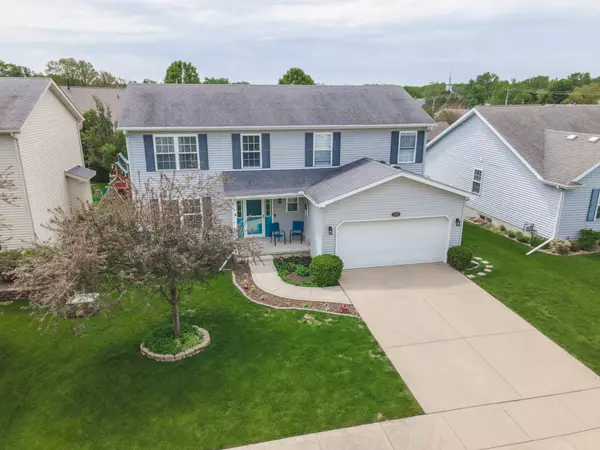$292,000
$285,000
2.5%For more information regarding the value of a property, please contact us for a free consultation.
4 Beds
3.5 Baths
3,284 SqFt
SOLD DATE : 06/23/2023
Key Details
Sold Price $292,000
Property Type Single Family Home
Sub Type Detached Single
Listing Status Sold
Purchase Type For Sale
Square Footage 3,284 sqft
Price per Sqft $88
Subdivision Linden Place
MLS Listing ID 11781591
Sold Date 06/23/23
Style Traditional
Bedrooms 4
Full Baths 3
Half Baths 1
HOA Fees $20/qua
Year Built 2004
Annual Tax Amount $5,056
Tax Year 2021
Lot Dimensions 60X110
Property Description
LINDEN PLACE,2- story home with Pool and Clubhouse included as part of the HOA! Your timing couldn't be better- the Pool just opened and ready for a Summer of fun-and literally right outside your back door! The 4- bed, 3 1/2 bath home is one of only a few that are ever for sale on Basswood Lane, this is a small residential community- close to ISU, Heartland College, Prairieland School, and Constitution trail! The list of upgrades include new kitchen (2021) with custom cabinetry, soft close doors and drawers, subway tile backsplash, stainless steel appliances, hard surface counter tops, lighting and tile flooring. There is a larger open floor plan that the family room (new flooring 10/22) and kitchen share across the rear of the home, You will love the additional finished area in the lower level that features a large great room, an egress window, updated laminate flooring in 2021, wet bar, full bath, and an office/ rec room. The owners suite is large and spacious on the upper level with a private bath, walk-in closet, and double vanities. Laundry day will be a breeze with a second floor laundry-convenient to all 3 other generous sized rooms. Enjoy a relaxing morning with a cup of coffee on your back patio under your pergola and evening fires in your own firepit.
Location
State IL
County Mc Lean
Community Clubhouse, Pool, Curbs, Sidewalks, Street Lights, Street Paved
Rooms
Basement Full, English
Interior
Interior Features Bar-Wet, Wood Laminate Floors, Second Floor Laundry, Walk-In Closet(s), Open Floorplan, Pantry
Heating Natural Gas
Cooling Central Air
Fireplaces Number 1
Fireplaces Type Gas Log
Fireplace Y
Appliance Range, Microwave, Dishwasher, Refrigerator, Disposal, Stainless Steel Appliance(s)
Laundry Gas Dryer Hookup, Electric Dryer Hookup
Exterior
Exterior Feature Patio
Parking Features Attached
Garage Spaces 2.0
View Y/N true
Building
Story 2 Stories
Sewer Public Sewer
Water Public
New Construction false
Schools
Elementary Schools Prairieland Elementary
Middle Schools Parkside Elementary
High Schools Normal Community West High Schoo
School District 5, 5, 5
Others
HOA Fee Include Insurance, Clubhouse, Pool
Ownership Fee Simple
Special Listing Condition None
Read Less Info
Want to know what your home might be worth? Contact us for a FREE valuation!

Our team is ready to help you sell your home for the highest possible price ASAP
© 2025 Listings courtesy of MRED as distributed by MLS GRID. All Rights Reserved.
Bought with Christina Landis • Real Broker, LLC
"My job is to find and attract mastery-based agents to the office, protect the culture, and make sure everyone is happy! "






