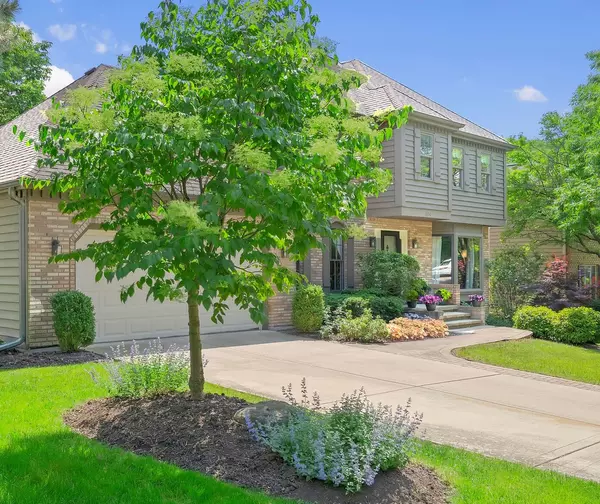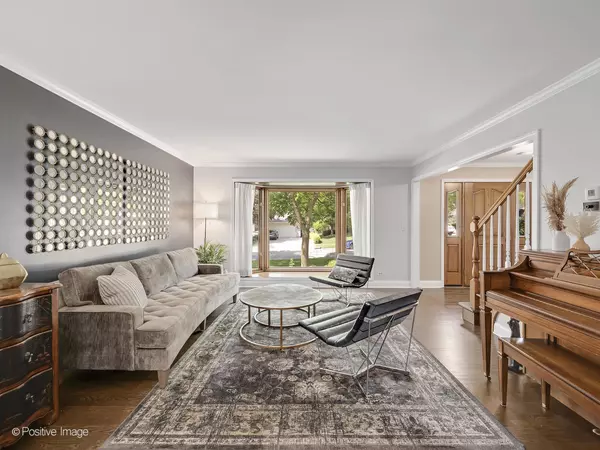$841,000
$789,000
6.6%For more information regarding the value of a property, please contact us for a free consultation.
4 Beds
2.5 Baths
3,265 SqFt
SOLD DATE : 06/25/2023
Key Details
Sold Price $841,000
Property Type Single Family Home
Sub Type Detached Single
Listing Status Sold
Purchase Type For Sale
Square Footage 3,265 sqft
Price per Sqft $257
Subdivision Huntington Ridge
MLS Listing ID 11799059
Sold Date 06/25/23
Bedrooms 4
Full Baths 2
Half Baths 1
HOA Fees $12/ann
Year Built 1985
Annual Tax Amount $11,942
Tax Year 2021
Lot Size 10,511 Sqft
Lot Dimensions 10510
Property Description
Beautiful, Fully-Renovated Home in Highly Desirable Huntington Ridge! This COMPLETELY-RENOVATED over 4000 SF of living space home is located just across the street from Huntington Ridge PARK & PLAYGROUND. The sizable backyard features mature landscaping and a large maintenance-free TREX DECK providing plenty of space for entertaining and family fun. Inside, every room in this home has been FULLY REMODELED and UPDATED with a modern aesthetic and today's desired design and decor trends. The must-see gorgeous designer KITCHEN features 42" custom cabinets and an expansive footprint offering plentiful storage. Enjoy gleaming granite, all stainless appliances, new hardwood floors (2019), abundant lighting, breakfast bar island, walk-in pantry, glassware display cabinets, roll-out storage shelves and more. Relax and unwind in the spacious FAMILY ROOM w/coffered ceiling and gas fireplace or enjoy the adjacent, gorgeous year-round SUNROOM w/ vaulted ceiling and FULL SURROUND WINDOWS showcasing gorgeous sunlit views. The formal LIVING ROOM boasts a large BAY WINDOW, crown moulding and 5 1/2 " baseboard is featured throughout the first floor along with NEW HARDWOOD FLOORS installed in 2019. Walk upstairs to your large primary retreat showcasing a stunning BRAND NEW MASTER BATH. With vaulted ceilings, this just-completed bath oasis features a stunning freestanding tub, oversized separate shower with gorgeous glass and impressive tile throughout. Custom-made cabinetry with dual sinks and quartz countertop completes the spa-like feel. Be the first to use this modern, alluring master bath. Just Beautiful! Main level also features a PRIVATE OFFICE, laundry/mud room, formal DINING ROOM and NEWER REMODELED POWDER ROOM. Second floor features 4 newer-carpeted and very SPACIOUS BEDROOMS with generous walk in closets, one of which is so large, it's now a gaming room! Upstairs SECONDARY BATH was completely redone in 2019 with new double sink vanity, soaking bathtub, stunning floor and bath tile, light fixtures and more! LARGE FINISHED BASEMENT includes ample storage and cedar closets. Home includes a full-yard sprinkler system, 2 car garage with work area, newer windows, & freshly-painted interior (2023). Don't forget the brand new high-end Coleman 2-stage HVAC installed in 2021 with 10 year transferable warranty and Performance Promise Comfort Plan transferable to new owners. All new insulation in attic. Home maps to award-winning Highlands Elementary, Kennedy Junior High and Naperville North High School! A quick walk to the Huntington Estates Pool and Tennis club rounds out this perfect home.
Location
State IL
County Du Page
Community Park, Curbs, Sidewalks, Street Paved
Rooms
Basement Full
Interior
Interior Features Vaulted/Cathedral Ceilings, Skylight(s), Hardwood Floors, First Floor Laundry, Walk-In Closet(s)
Heating Natural Gas, Forced Air
Cooling Central Air
Fireplaces Number 1
Fireplaces Type Attached Fireplace Doors/Screen, Gas Log, Gas Starter
Fireplace Y
Appliance Range, Microwave, Dishwasher, Refrigerator, Freezer, Washer, Dryer, Disposal, Stainless Steel Appliance(s)
Laundry Sink
Exterior
Exterior Feature Deck
Parking Features Attached
Garage Spaces 2.0
View Y/N true
Roof Type Asphalt
Building
Story 2 Stories
Foundation Concrete Perimeter
Sewer Public Sewer
Water Lake Michigan
New Construction false
Schools
Elementary Schools Highlands Elementary School
Middle Schools Kennedy Junior High School
High Schools Naperville North High School
School District 203, 203, 203
Others
HOA Fee Include Other
Ownership Fee Simple
Special Listing Condition None
Read Less Info
Want to know what your home might be worth? Contact us for a FREE valuation!

Our team is ready to help you sell your home for the highest possible price ASAP
© 2025 Listings courtesy of MRED as distributed by MLS GRID. All Rights Reserved.
Bought with Kristen Jungles • Keller Williams Infinity
"My job is to find and attract mastery-based agents to the office, protect the culture, and make sure everyone is happy! "






