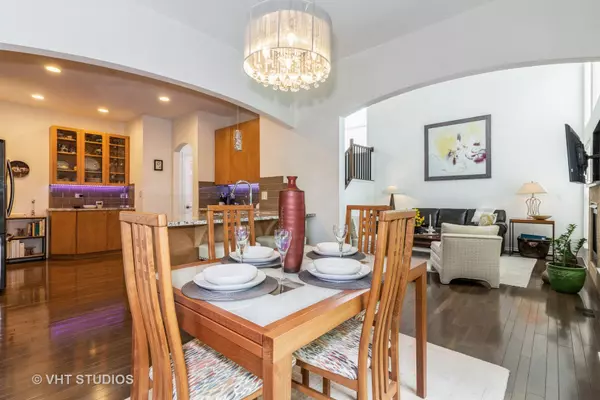$330,000
$330,000
For more information regarding the value of a property, please contact us for a free consultation.
2 Beds
2.5 Baths
1,517 SqFt
SOLD DATE : 06/27/2023
Key Details
Sold Price $330,000
Property Type Townhouse
Sub Type Townhouse-2 Story
Listing Status Sold
Purchase Type For Sale
Square Footage 1,517 sqft
Price per Sqft $217
Subdivision Lily Field
MLS Listing ID 11779071
Sold Date 06/27/23
Bedrooms 2
Full Baths 2
Half Baths 1
HOA Fees $289/mo
Rental Info No
Year Built 2002
Annual Tax Amount $4,790
Tax Year 2022
Lot Dimensions 61X28
Property Description
Be prepared to be impressed with this fully renovated contemporary home, located at the end of a cul de sac. Hardwood floors run throughout the first floor. This end unit home is filled with light due to the rear of the home facing south. The kitchen is breathtaking with custom maple flat panel European style cabinets, sleek chrome hardware, granite counertops, subway tile and stylish black stainless steel appliances. Recessed lighting and and a curved ceiling add architectual interest. The living room feels very spacious due to the two story ceiling. The gas fireplace is surrounded by a wall of windows and has been refaced with natural stone. A handy powder room with floating vanity and granite top is perfect for guests. A modern, custom designed railing leads upstairs to the loft and bedrooms. The second story features a loft area that is ideal for an in-home office. The master bedroom has a vaulted ceiling and two large closets. The master bath is a true oasis, with custom cabinets, walk in shower with designer tile, heavy glass shower door and high end plumbing fixtures. The second master suite has a private bath with the same high end finishes as the master bath. The finished basement provides additional living space and is plumbed for a future bathroom. The patio is private and faces a green space. This home was gutted and renovated, top to bottom in 2016 with unique and refined finishes throughout. New carpet, light fixtures, trim and doors have all been replaced. Roof-2021, Hot water heater-2022 Microwave-2022. Homes this nice, rarely come on the market, so hurry and schedule your showing before it's gone!
Location
State IL
County Will
Area Bolingbrook
Rooms
Basement Full
Interior
Interior Features Vaulted/Cathedral Ceilings, Hardwood Floors, Second Floor Laundry, Open Floorplan, Drapes/Blinds, Granite Counters
Heating Natural Gas, Forced Air
Cooling Central Air
Fireplaces Number 1
Fireplaces Type Gas Log, Gas Starter
Equipment TV-Cable, CO Detectors, Ceiling Fan(s), Sump Pump, Radon Mitigation System, Water Heater-Gas
Fireplace Y
Appliance Range, Microwave, Dishwasher, Washer, Dryer, Disposal, Stainless Steel Appliance(s)
Laundry Gas Dryer Hookup, In Unit, Laundry Closet
Exterior
Exterior Feature Patio, Storms/Screens, End Unit, Cable Access
Parking Features Attached
Garage Spaces 2.0
Amenities Available Park, Ceiling Fan
Roof Type Asphalt
Building
Story 2
Sewer Public Sewer
Water Private
New Construction false
Schools
Elementary Schools Jamie Mcgee Elementary School
Middle Schools Jane Addams Middle School
High Schools Bolingbrook High School
School District 365U , 365U, 365U
Others
HOA Fee Include Insurance, Exterior Maintenance, Lawn Care, Snow Removal
Ownership Fee Simple w/ HO Assn.
Special Listing Condition None
Pets Allowed Cats OK, Dogs OK
Read Less Info
Want to know what your home might be worth? Contact us for a FREE valuation!

Our team is ready to help you sell your home for the highest possible price ASAP

© 2025 Listings courtesy of MRED as distributed by MLS GRID. All Rights Reserved.
Bought with Aleksandr Katsman • Barr Agency, Inc
"My job is to find and attract mastery-based agents to the office, protect the culture, and make sure everyone is happy! "






