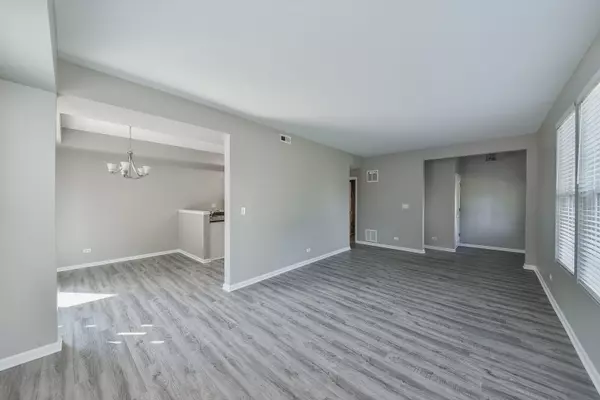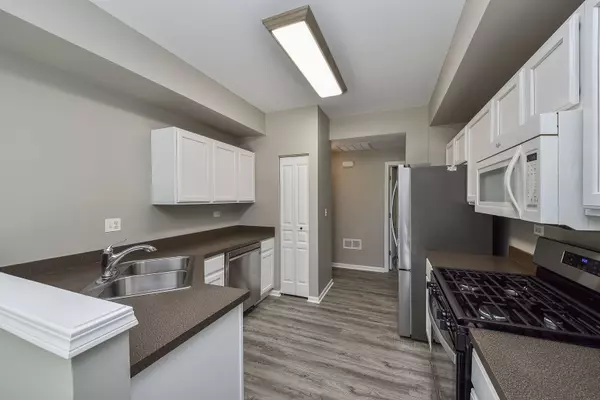$255,000
$249,000
2.4%For more information regarding the value of a property, please contact us for a free consultation.
2 Beds
1.5 Baths
1,163 SqFt
SOLD DATE : 06/27/2023
Key Details
Sold Price $255,000
Property Type Townhouse
Sub Type Townhouse-Ranch
Listing Status Sold
Purchase Type For Sale
Square Footage 1,163 sqft
Price per Sqft $219
Subdivision Madison Park
MLS Listing ID 11798123
Sold Date 06/27/23
Bedrooms 2
Full Baths 1
Half Baths 1
HOA Fees $230/mo
Year Built 2008
Annual Tax Amount $4,648
Tax Year 2022
Lot Dimensions COMMON
Property Description
A MUST SEE!!! This perfect freshly painted end-unit ranch townhome in Madison Park is MOVE-IN condition and won't last long in this market! Beautiful new grey ash color LUXURY VINLY PLANK FLOORING THROUGHOUT ENTIRE HOME! The kitchen has newer SS appliances with white cabinetry and a slider leading out to the spacious patio with awesome forest preserve views! VERY PRIVATE YARD! Main bedroom has wall of windows with forest preserve views, walk-in closet and gorgeous remodeled private full bath! Bedroom two is a great size with same view! Nice size laundry room with mud room area and door that leads to the finished two car attached garage! Located minutes from Route 59 and Route 34 with easy access to expressways and all of the shopping and restaurants you'll ever need! All of this in highly desired NAPERVILLE 204 SCHOOLS!
Location
State IL
County Du Page
Area Aurora / Eola
Rooms
Basement None
Interior
Interior Features Wood Laminate Floors, First Floor Bedroom, First Floor Laundry, First Floor Full Bath, Laundry Hook-Up in Unit, Walk-In Closet(s), Ceilings - 9 Foot, Some Window Treatmnt
Heating Natural Gas, Forced Air
Cooling Central Air
Equipment CO Detectors, Ceiling Fan(s)
Fireplace N
Appliance Range, Microwave, Dishwasher, Refrigerator, Washer, Dryer, Disposal
Laundry Gas Dryer Hookup, In Unit
Exterior
Exterior Feature Patio, End Unit
Parking Features Attached
Garage Spaces 2.0
Roof Type Asphalt
Building
Lot Description Landscaped, Pond(s), Water View
Story 1
Sewer Public Sewer
Water Public
New Construction false
Schools
Elementary Schools Steck Elementary School
Middle Schools Granger Middle School
High Schools Metea Valley High School
School District 204 , 204, 204
Others
HOA Fee Include Water, Insurance, Exterior Maintenance, Lawn Care, Scavenger, Snow Removal
Ownership Condo
Special Listing Condition None
Pets Allowed Cats OK, Dogs OK
Read Less Info
Want to know what your home might be worth? Contact us for a FREE valuation!

Our team is ready to help you sell your home for the highest possible price ASAP

© 2025 Listings courtesy of MRED as distributed by MLS GRID. All Rights Reserved.
Bought with Sarah Leonard • Legacy Properties, A Sarah Leonard Company, LLC
"My job is to find and attract mastery-based agents to the office, protect the culture, and make sure everyone is happy! "






