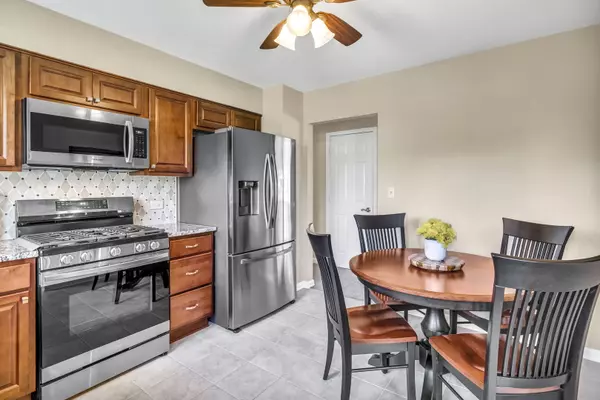$302,500
$309,500
2.3%For more information regarding the value of a property, please contact us for a free consultation.
3 Beds
1.5 Baths
1,736 SqFt
SOLD DATE : 06/28/2023
Key Details
Sold Price $302,500
Property Type Single Family Home
Sub Type Detached Single
Listing Status Sold
Purchase Type For Sale
Square Footage 1,736 sqft
Price per Sqft $174
Subdivision Venetian Village
MLS Listing ID 11779102
Sold Date 06/28/23
Bedrooms 3
Full Baths 1
Half Baths 1
Year Built 1983
Tax Year 2022
Lot Dimensions 66X136X40X26X143
Property Description
Sitting on top of the hill, this move in ready Raised Ranch is ready to be on the TOP of your list! So many updates through out the whole home. NEW Kitchen in 2016 features maple cabinets with soft close doors, granite counter top, custom back splash, tile flooring and NEW (2023) stainless steel appliances. Full Bath remodeled in 2015 with Elkay cabinets, quartz counter top, Elkay mirrors and light fixtures and Kohler faucet fixtures and toilet. NEW Roof, vinyl siding, gutters and soffits ~ 2019. NEW Anderson windows and sliding door to back yard from walk-out basement ~ 2005. NEW exterior doors (3 total) from Window Works ~ 2016. NEW Bryant Furnace (2022) and A/C (2019). NEW water heater ~ 2019. Enjoy the lower level Family Room with sliders out to HUGE back yard that is ready for your back yard dreams with so many possibilities. Very private as it backs up to open woodland space. Patio? Firepit? Screen room? Balcony deck the whole back of the house???? You dream it, the space is there for you to do it. If you want a second Full Bath in the lower level, you could possibly flip the half bath to a laundry room and make the large laundry room into a Full Bath! Great location, 1 block, to McDonald Woods forest preserve with miles of trails to enjoy. This home shows pride of owners and you will love to call it your new home.
Location
State IL
County Lake
Community Park, Street Paved
Rooms
Basement Full, Walkout
Interior
Heating Natural Gas, Forced Air
Cooling Central Air
Fireplace N
Appliance Range, Microwave, Dishwasher, Refrigerator, High End Refrigerator, Washer, Dryer, Stainless Steel Appliance(s)
Laundry Gas Dryer Hookup, Electric Dryer Hookup, In Unit
Exterior
Parking Features Attached
Garage Spaces 2.5
View Y/N true
Roof Type Asphalt
Building
Lot Description Nature Preserve Adjacent, Mature Trees, Sloped
Story Raised Ranch
Foundation Concrete Perimeter
Sewer Public Sewer, Sewer-Storm
Water Public
New Construction false
Schools
Elementary Schools B J Hooper Elementary School
Middle Schools Peter J Palombi School
High Schools Lakes Community High School
School District 41, 41, 117
Others
HOA Fee Include None
Ownership Fee Simple
Special Listing Condition None
Read Less Info
Want to know what your home might be worth? Contact us for a FREE valuation!

Our team is ready to help you sell your home for the highest possible price ASAP
© 2025 Listings courtesy of MRED as distributed by MLS GRID. All Rights Reserved.
Bought with Daniel Morales Guadarrama • eXp Realty, LLC
"My job is to find and attract mastery-based agents to the office, protect the culture, and make sure everyone is happy! "






