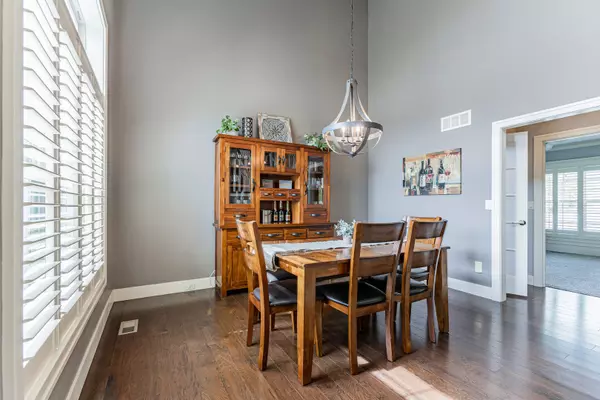$495,000
$499,900
1.0%For more information regarding the value of a property, please contact us for a free consultation.
5 Beds
3.5 Baths
2,606 SqFt
SOLD DATE : 06/28/2023
Key Details
Sold Price $495,000
Property Type Single Family Home
Sub Type Detached Single
Listing Status Sold
Purchase Type For Sale
Square Footage 2,606 sqft
Price per Sqft $189
Subdivision Lake Falls
MLS Listing ID 11769447
Sold Date 06/28/23
Bedrooms 5
Full Baths 3
Half Baths 1
HOA Fees $25/ann
Year Built 2009
Annual Tax Amount $11,020
Tax Year 2022
Lot Dimensions 64.71X120X198X195
Property Description
This beauty sits on a quiet cul-de-sac with a huge fenced yard in Lake Falls! The home features great curb appeal with brick and stone accents and a covered front porch. Hardwood floors greet you at the foyer and continue through the dining room and kitchen. The kitchen includes gleaming granite counters, tile backsplash, a huge island and striking wood paneling. Kitchen appliances are new in 2021! A comfortable kitchen table space connects to the family room where built-in cabinets and modern floating shelves have been added to accent the fireplace. A remodel to the first floor now includes a walk-in pantry as well as a great office space. Slider doors off the kitchen lead straight to the screened-in patio and fire pit. Coupled with a lot that is almost 200' deep, you have a great backyard to enjoy with family and friends! Upstairs you'll find a primary bedroom suite with dual vanities, tiled shower with glass doors and a jetted tub. The bedroom and walk-in closet are spacious and inviting. 3 additional bedrooms upstairs have great space and storage. A 2nd floor laundry and hall bath with double vanities completes the floor. Head downstairs to the finished basement and you'll find a stylish wet bar and huge family/rec room with dual tv mounts. A 5th bedroom and 3rd full bathroom allow even more flexibility. This home features custom plantation shutters on most windows in 2022, a new roof in 2020, new furnace and AC in 2019 (with UV air filter and a humidifier), irrigation system and so much more! This home is also pre-inspected!
Location
State IL
County Champaign
Rooms
Basement Full
Interior
Interior Features Vaulted/Cathedral Ceilings, Bar-Wet, Hardwood Floors, Second Floor Laundry
Heating Natural Gas, Forced Air
Cooling Central Air
Fireplaces Number 1
Fireplaces Type Gas Log
Fireplace Y
Appliance Dishwasher, Disposal, Microwave, Range, Refrigerator
Exterior
Exterior Feature Patio, Porch Screened, Fire Pit
Parking Features Attached
Garage Spaces 3.0
View Y/N true
Building
Lot Description Cul-De-Sac, Fenced Yard
Story 2 Stories
Sewer Public Sewer
Water Public
New Construction false
Schools
Elementary Schools Unit 4 Of Choice
Middle Schools Champaign/Middle Call Unit 4 351
High Schools Central High School
School District 4, 4, 4
Others
HOA Fee Include None
Ownership Fee Simple w/ HO Assn.
Special Listing Condition None
Read Less Info
Want to know what your home might be worth? Contact us for a FREE valuation!

Our team is ready to help you sell your home for the highest possible price ASAP
© 2025 Listings courtesy of MRED as distributed by MLS GRID. All Rights Reserved.
Bought with Jennifer McClellan • KELLER WILLIAMS-TREC
"My job is to find and attract mastery-based agents to the office, protect the culture, and make sure everyone is happy! "






