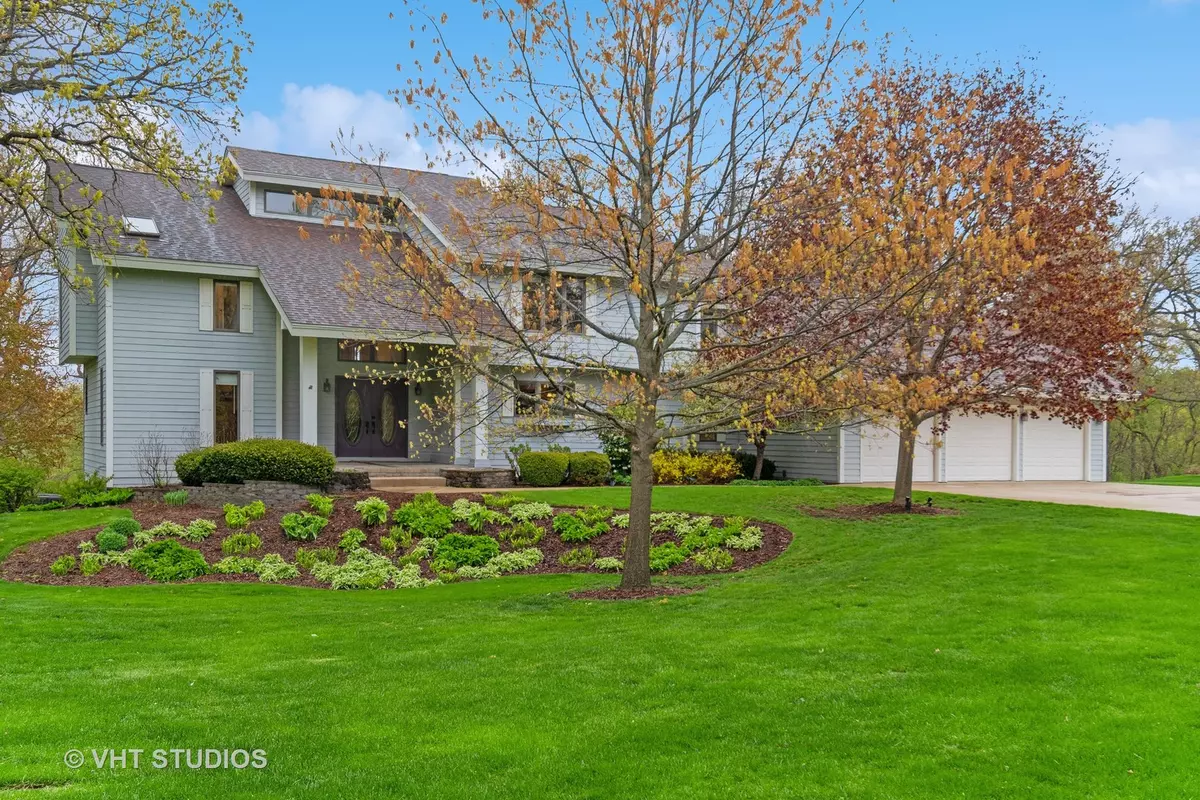$625,000
$615,000
1.6%For more information regarding the value of a property, please contact us for a free consultation.
5 Beds
3.5 Baths
3,680 SqFt
SOLD DATE : 06/30/2023
Key Details
Sold Price $625,000
Property Type Single Family Home
Sub Type Detached Single
Listing Status Sold
Purchase Type For Sale
Square Footage 3,680 sqft
Price per Sqft $169
Subdivision Farm Colony Estates
MLS Listing ID 11774692
Sold Date 06/30/23
Style Contemporary
Bedrooms 5
Full Baths 3
Half Baths 1
HOA Fees $33/qua
Year Built 1986
Annual Tax Amount $15,595
Tax Year 2021
Lot Size 2.070 Acres
Lot Dimensions 140X542X75X105X710
Property Description
This stunning 5 bedroom 3.5 bath home has an amazing open floor plan, with oversized windows offering views of the inground pool & wooded yard from nearly every angle! Volume ceilings & large windows bring the outdoors inside creating a sunny interior. Stunning kitchen with maple cabinets, hidden pantry, and over & under cabinet lighting. Downdraft gas cooktop w/grill, double ovens, newer refrigerator, microwave & dishwasher. Bright sunroom off of kitchen overlooking pool & wooded lot. 1st floor office or 5th bedroom with half bath nearby. Master suite with sitting room & private updated bath w/dual head walk-in shower, double sinks, walk-in closet, and skylight. Walk out basement family room has stone fireplace & wet bar, area for gym or playroom, and full bathroom. 2 furnaces, A/C units, and water heaters located in extra-large storage area. Located on quiet cul-de-sac, 2-acre lot w/mature trees & a creek. A nature lovers paradise, you will enjoy the deer, the owls, and walks in the woods! *****Roof2015 - Master Bath remodel 2016- Furnace 2016- Humidifier 2022 - A/C 2015 & 2020-Water Heater 2017- Water Softner-owned 2017- Microwave 2020-Garbage Disposal 2021- Gas logs for main fireplace 2020- Garage floor 2018- Shed 2016- Hot Tub 2017- Pool Heater 2016- Basketball Hoop 2016.
Location
State IL
County Kendall
Area Yorkville / Bristol
Rooms
Basement Full, Walkout
Interior
Interior Features Vaulted/Cathedral Ceilings, Skylight(s), Bar-Wet, Hardwood Floors, First Floor Bedroom, First Floor Laundry, Walk-In Closet(s), Granite Counters
Heating Natural Gas, Forced Air, Sep Heating Systems - 2+, Indv Controls, Zoned
Cooling Central Air, Zoned
Fireplaces Number 2
Fireplaces Type Wood Burning, Gas Log, Gas Starter
Equipment Humidifier, Water-Softener Owned, TV-Cable, Security System, CO Detectors, Ceiling Fan(s), Radon Mitigation System
Fireplace Y
Appliance Double Oven, Microwave, Dishwasher, Refrigerator, Washer, Dryer, Disposal, Stainless Steel Appliance(s), Cooktop
Exterior
Exterior Feature Patio, In Ground Pool
Parking Features Attached
Garage Spaces 3.0
Community Features Street Paved
Roof Type Asphalt
Building
Lot Description Cul-De-Sac, Landscaped, Wooded, Mature Trees
Sewer Septic-Mechanical, Septic-Private
Water Community Well
New Construction false
Schools
Elementary Schools Circle Center Grade School
Middle Schools Yorkville Middle School
High Schools Yorkville High School
School District 115 , 115, 115
Others
HOA Fee Include Water
Ownership Fee Simple
Special Listing Condition Corporate Relo
Read Less Info
Want to know what your home might be worth? Contact us for a FREE valuation!

Our team is ready to help you sell your home for the highest possible price ASAP

© 2025 Listings courtesy of MRED as distributed by MLS GRID. All Rights Reserved.
Bought with Lori Johanneson • @properties Christie's International Real Estate
"My job is to find and attract mastery-based agents to the office, protect the culture, and make sure everyone is happy! "






