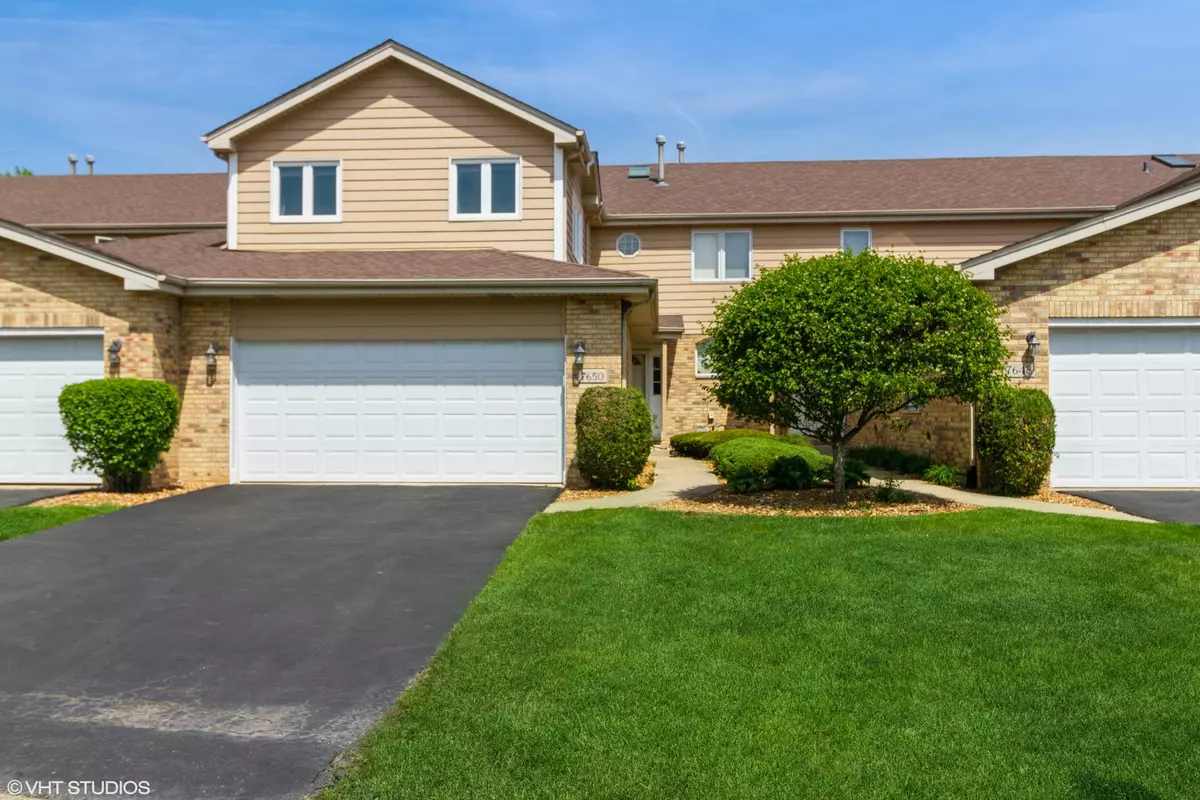$300,000
$309,900
3.2%For more information regarding the value of a property, please contact us for a free consultation.
3 Beds
2.5 Baths
2,104 SqFt
SOLD DATE : 06/30/2023
Key Details
Sold Price $300,000
Property Type Townhouse
Sub Type Townhouse-2 Story
Listing Status Sold
Purchase Type For Sale
Square Footage 2,104 sqft
Price per Sqft $142
Subdivision Brookside Glen
MLS Listing ID 11781831
Sold Date 06/30/23
Bedrooms 3
Full Baths 2
Half Baths 1
HOA Fees $175/mo
Year Built 2000
Annual Tax Amount $4,976
Tax Year 2021
Lot Dimensions 24 X 79
Property Description
Longtime owner offers this neat and clean 2 story townhome for immediate possession! New windows throughout! Main floor features private entrance & foyer with neutral ceramic tile floors! Large eat in kitchen with ceramic tile floors and all appliances included! Open to large living room with brick gas log fireplace plus space for formal dining room! Main floor powder room with updated vanity! 2nd floor features huge master bed with cathedral ceilings, custom "no string" blinds plus large walk in closet! Full private bath is huge and has double sinks, neutral ceramic tile floors plus shower surround with built in seat! 2 large spare beds--one with WIC! Guest full bath with ceramic tile floors! Large basement has painted floors/walls for storage or future living space! Main floor laundry! Attached 2 car garage! New sliding door leads to oversized patio with no neighbors behind you! HWH replaced in @17! Roof is @ 2 yrs old! New windows & back sliding door! Priced to sell..don't miss it!
Location
State IL
County Will
Rooms
Basement Partial
Interior
Interior Features Skylight(s), First Floor Laundry, Laundry Hook-Up in Unit, Storage, Walk-In Closet(s), Open Floorplan
Heating Natural Gas, Forced Air
Cooling Central Air
Fireplaces Number 1
Fireplaces Type Gas Log, Gas Starter
Fireplace Y
Appliance Range, Microwave, Dishwasher, Refrigerator, Dryer, Disposal
Laundry Gas Dryer Hookup, In Unit
Exterior
Exterior Feature Patio
Parking Features Attached
Garage Spaces 2.0
Community Features Park
View Y/N true
Roof Type Asphalt
Building
Lot Description Common Grounds, Cul-De-Sac, Landscaped, Mature Trees
Foundation Concrete Perimeter
Sewer Public Sewer
Water Lake Michigan
New Construction false
Schools
High Schools Lincoln-Way East High School
School District 161, 161, 210
Others
Pets Allowed Cats OK, Dogs OK, Number Limit
HOA Fee Include Exterior Maintenance, Lawn Care, Snow Removal
Ownership Fee Simple w/ HO Assn.
Special Listing Condition None
Read Less Info
Want to know what your home might be worth? Contact us for a FREE valuation!

Our team is ready to help you sell your home for the highest possible price ASAP
© 2025 Listings courtesy of MRED as distributed by MLS GRID. All Rights Reserved.
Bought with Nicholas Fredrick • Crosstown Realtors, Inc
"My job is to find and attract mastery-based agents to the office, protect the culture, and make sure everyone is happy! "

