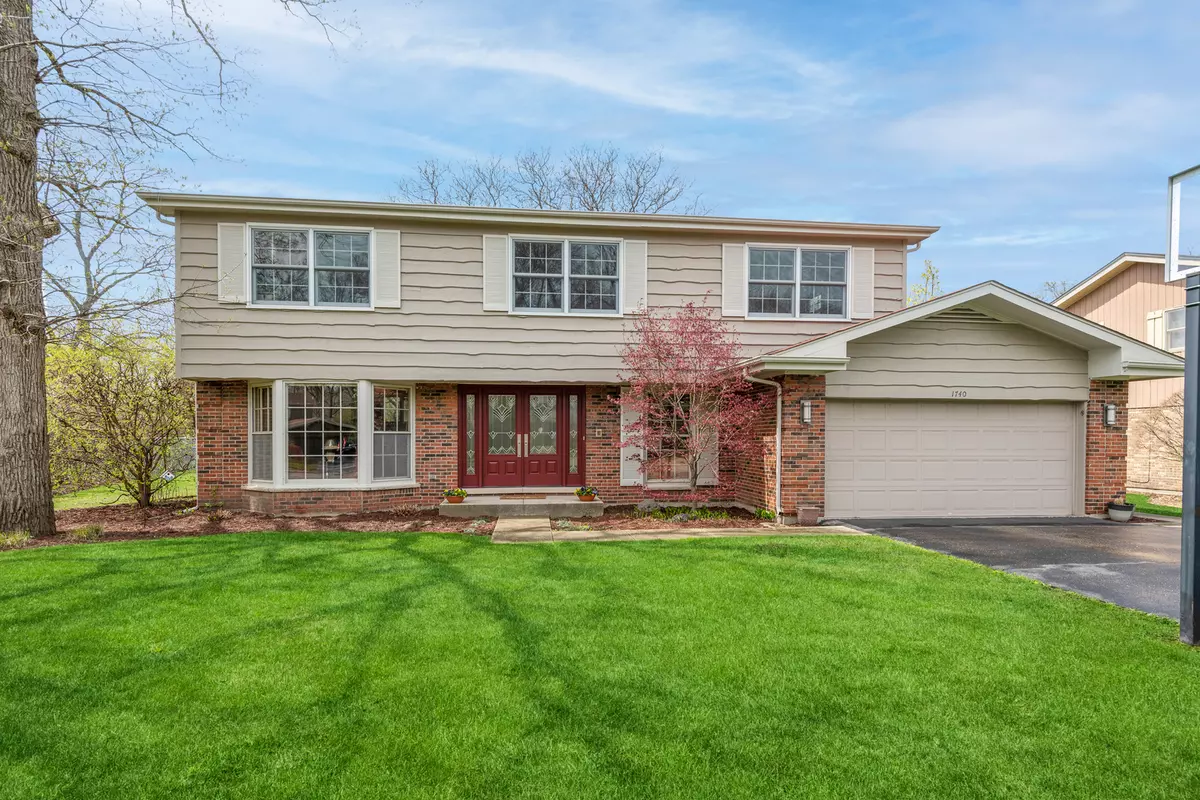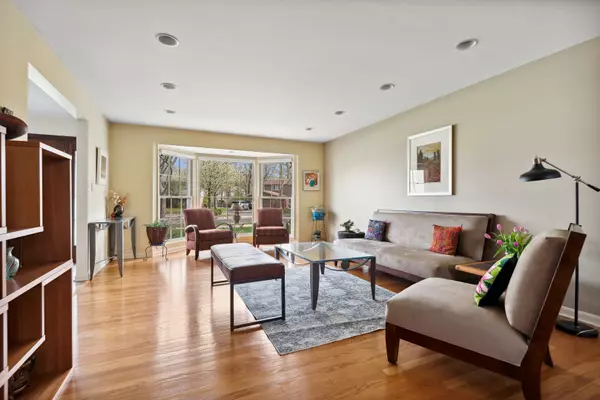$794,000
$749,000
6.0%For more information regarding the value of a property, please contact us for a free consultation.
4 Beds
2.5 Baths
2,932 SqFt
SOLD DATE : 06/30/2023
Key Details
Sold Price $794,000
Property Type Single Family Home
Sub Type Detached Single
Listing Status Sold
Purchase Type For Sale
Square Footage 2,932 sqft
Price per Sqft $270
Subdivision North Trail
MLS Listing ID 11765809
Sold Date 06/30/23
Bedrooms 4
Full Baths 2
Half Baths 1
Year Built 1967
Annual Tax Amount $18,845
Tax Year 2021
Lot Size 0.275 Acres
Lot Dimensions 85X123X106X149
Property Description
Welcome to this stunning 4-bedroom, 2 1/2-bathroom home in Deerfield's highly coveted North Trail neighborhood. With nearly 3,000 square feet of living space, this home is a must-see! As you step inside, you'll notice the expansive floor plan and tremendous room sizes. The spacious living room and dining room offer plenty of room for entertaining guests, while the first-floor office provides the perfect space for work or study. The heart of the home is the beautiful kitchen, with top-of-the-line appliances, including double ovens, a separate cooktop, and a built-in refrigerator. The custom cabinetry provides plenty of storage, while the great workspace includes a perfect prep island. The kitchen is open to the breakfast room and the large family room with a cozy fireplace, making it the ideal space for entertaining guests or spending time with family. The two-car attached garage and terrific laundry/mud room provide everyday convenience and practicality. Upstairs, you'll find a sizeable primary suite with a walk-in closet and a recently updated en-suite bathroom. Three additional generously sized bedrooms and an updated hall bathroom complete this floor. The finished basement offers a great recreation room and excellent storage space. Outside, you'll find a terrific patio and a large fully-fenced backyard, perfect for hosting summer BBQs and outdoor gatherings. 1740 E. Summit Court is situated on a quiet cul-de-sac, just a stone's throw away from the award-winning Deerfield High School and all the amenities that Deerfield has to offer. Don't miss it!
Location
State IL
County Lake
Rooms
Basement Partial
Interior
Interior Features Vaulted/Cathedral Ceilings, Skylight(s), Hardwood Floors
Heating Natural Gas, Forced Air
Cooling Central Air
Fireplaces Number 1
Fireplace Y
Appliance Double Oven, Microwave, Dishwasher, High End Refrigerator, Washer, Dryer, Disposal, Stainless Steel Appliance(s), Cooktop, Range Hood
Exterior
Exterior Feature Patio
Parking Features Attached
Garage Spaces 2.0
View Y/N true
Roof Type Asphalt
Building
Lot Description Cul-De-Sac
Story 2 Stories
Foundation Concrete Perimeter
Sewer Public Sewer
Water Public
New Construction false
Schools
Elementary Schools Walden Elementary School
Middle Schools Alan B Shepard Middle School
High Schools Deerfield High School
School District 109, 109, 113
Others
HOA Fee Include None
Ownership Fee Simple
Special Listing Condition List Broker Must Accompany
Read Less Info
Want to know what your home might be worth? Contact us for a FREE valuation!

Our team is ready to help you sell your home for the highest possible price ASAP
© 2025 Listings courtesy of MRED as distributed by MLS GRID. All Rights Reserved.
Bought with Jane Lee • RE/MAX Top Performers
"My job is to find and attract mastery-based agents to the office, protect the culture, and make sure everyone is happy! "






