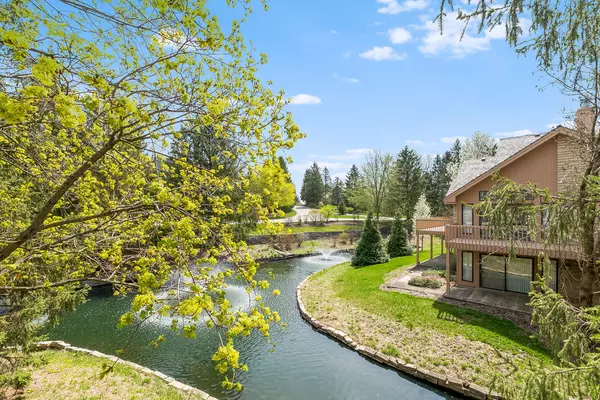$660,000
$689,000
4.2%For more information regarding the value of a property, please contact us for a free consultation.
4 Beds
4 Baths
4,100 SqFt
SOLD DATE : 06/30/2023
Key Details
Sold Price $660,000
Property Type Townhouse
Sub Type T3-Townhouse 3+ Stories
Listing Status Sold
Purchase Type For Sale
Square Footage 4,100 sqft
Price per Sqft $160
Subdivision Oak Creek Club
MLS Listing ID 11760121
Sold Date 06/30/23
Bedrooms 4
Full Baths 4
HOA Fees $699/qua
Rental Info Yes
Year Built 1989
Annual Tax Amount $10,239
Tax Year 2021
Lot Dimensions 77X45
Property Description
Introducing 10 Bel Aire Court...this home was the model for the Oak Creek Club development in this gated community in the heart of Burr Ridge. Positioned ideally within a park-like setting, this home is now available for the first time. Enjoy a peaceful atmosphere for unwinding and relaxing with views and calming sounds of two water fountains from the upper and lower decks. With its open concept design, hardwood floors, premium plush carpets throughout, skylights, volume ceilings, and plantation shutters, this spacious home offers multiple entertainment areas and bedrooms on each level. Upon entering this beauty, the two story foyer showcases solid oak bannisters leading to the second floor which wrap around the loft, dramatic volume ceilings, custom wood floors, floor to ceiling custom stone fireplace, wet bar and extra large sliding glass door leading out to the large deck equipped with TV mount and automatic retractable awning for those extra sunny days. The kitchen features an eat in area, counter with bar stools, plantation shutters, double oven w/convection, cooktop and ample cabinetry. The stunning main level primary ensuite bedroom features an updated bathroom and a large sitting room and opens to a private deck overlooking the water. The second level boasts another potential primary bedroom with private bath, a spacious 3rd bedroom, both with walk in closets, a cozy loft with custom cabinetry and another full bathroom. The walk out lower level is an entertainer's dream, offering an oversized great room with gas fireplace, built in wet bar with bar and counter seating, additional dining space, spacious bedroom, a surprise bonus room w/so many possible uses.... game room, craft room, poker room, man cave & more plus a generous amount of storage! The lower level also features a beautiful, private outdoor area with view of nature and the pond & providing a perfect space for outdoor gatherings and relaxation. The main level laundry room offers additional storage. New hwh 12/22. This former model home is ideally located and close to Burr Ridge Village Center offering a variety of restaurants & shopping. A short distance to Hinsdale Hospital. This home provides easy access to I-55, 294 & 355 making it an easy commute to Chicago. Don't miss this rare opportunity to make this extraordinary home your own.
Location
State IL
County Du Page
Area Burr Ridge
Rooms
Basement Full, Walkout
Interior
Interior Features Vaulted/Cathedral Ceilings, Skylight(s), Bar-Wet, Hardwood Floors, First Floor Bedroom, First Floor Laundry, First Floor Full Bath, Storage, Built-in Features, Walk-In Closet(s), Bookcases, Beamed Ceilings, Some Window Treatmnt, Granite Counters
Heating Natural Gas, Forced Air
Cooling Central Air
Fireplaces Number 2
Fireplaces Type Gas Log, More than one
Equipment Humidifier, Central Vacuum, CO Detectors, Ceiling Fan(s), Sprinkler-Lawn
Fireplace Y
Appliance Double Oven, Microwave, Dishwasher, Refrigerator, Disposal, Cooktop
Laundry In Unit, Sink
Exterior
Exterior Feature Balcony, Deck, Patio
Parking Features Attached
Garage Spaces 2.0
Amenities Available Patio, Skylights, Water View
Roof Type Shake
Building
Lot Description Cul-De-Sac, Landscaped, Pond(s), Water View, Mature Trees
Story 3
Sewer Public Sewer
Water Public
New Construction false
Schools
Middle Schools Burr Ridge Middle School
High Schools Hinsdale South High School
School District 180 , 180, 86
Others
HOA Fee Include Insurance, Exterior Maintenance, Lawn Care, Scavenger, Snow Removal
Ownership Fee Simple w/ HO Assn.
Special Listing Condition None
Pets Allowed Cats OK, Dogs OK, Number Limit
Read Less Info
Want to know what your home might be worth? Contact us for a FREE valuation!

Our team is ready to help you sell your home for the highest possible price ASAP

© 2025 Listings courtesy of MRED as distributed by MLS GRID. All Rights Reserved.
Bought with Lydia Memeti • REMAX Legends
"My job is to find and attract mastery-based agents to the office, protect the culture, and make sure everyone is happy! "






