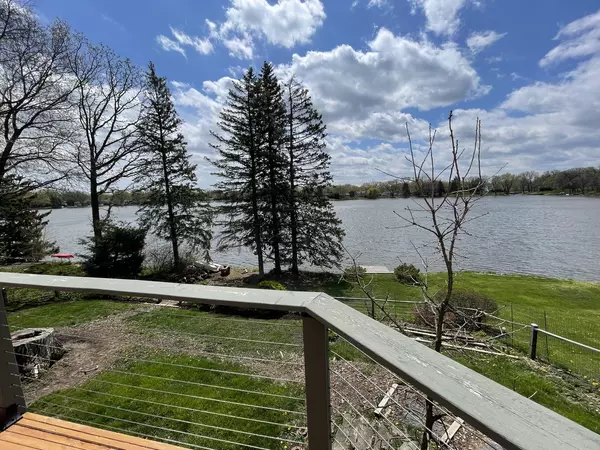$470,000
$459,900
2.2%For more information regarding the value of a property, please contact us for a free consultation.
3 Beds
2 Baths
1,428 SqFt
SOLD DATE : 07/07/2023
Key Details
Sold Price $470,000
Property Type Single Family Home
Sub Type Detached Single
Listing Status Sold
Purchase Type For Sale
Square Footage 1,428 sqft
Price per Sqft $329
Subdivision Loch Lomond
MLS Listing ID 11788315
Sold Date 07/07/23
Style Ranch
Bedrooms 3
Full Baths 2
HOA Fees $29/ann
Year Built 1964
Annual Tax Amount $11,281
Tax Year 2022
Lot Size 10,802 Sqft
Lot Dimensions 70X167X154X67
Property Description
Welcome to your dream home on Loch Lomond in Central Lake County. Prepare to be captivated by the breathtaking southern exposure and the panoramic views of the lake from this exceptional lot location. Unlike many other properties, this home offers an unparalleled perspective of the lake. Convenience is at your fingertips with all amenities just a short walk or drive away. Adjacent to the Loch Lomond subdivision is Keith Mione Community Park serving as the heart of Mundelein, hosting various recreational activities including Little League and other sports. Indulge in the incredible $10 million Bare Foot Bay water park, adding to the allure of the area. This ranch-style home at 515 Killarney Pass boasts approximately 1400 square feet on its main floor, complemented by a fully finished walk-out basement that leads you directly to the water's edge. The current owners have spared no expense in upgrading this remarkable property, ensuring your comfort and enjoyment. Notable upgrades include a new roof installed in 2013, featuring 50-year shingles and a complete tear-off, including the replacement of approximately 10 plywood sheets. The deck, added in 2007, spans the full length of the house (50' x 10') and features a 13' bump-out by the master bedroom. Constructed with cedar and adorned with stainless steel cable railing, the deck is both beautiful and durable. The posts and post railings were reconditioned in 2022 and stained, Additionally, a fence with 4' posts and steel cable railing was added in 2007. Enjoy the convenience of a permanent dock and the added security of exterior lighting in the garage, which includes two sconces and a motion-activated floodlight. A charming 20'x10' paver patio was thoughtfully added beneath the deck, extending the entertainment area outside the basement family room. With a focus on maximizing the views, all windows on the lake side (except for the kitchen window) have been either added or replaced with newer models. The house was washed, sealed, and stained in 2008, maintaining its integrity with minor touch-ups on the lake side. The trim was re-stained in 2022, further enhancing the home's overall appeal. Moving upstairs, you'll discover additional upgrades that elevate the living experience. The dining room received a significant enhancement with the addition of a 10' slider and sidelight windows (Marvin windows), replacing a smaller picture window. The master bedroom also benefits from an 8' slider and sidelight windows (Marvin windows), offering ample natural light and splendid lake views. Within the home's bathrooms, upgrades include the addition of a skylight and window, as well as the removal of old flooring, replaced with vintage tile. The kitchen underwent a transformation with the removal of old flooring, replaced by LVP (luxury vinyl plank) flooring. Additionally, the kitchen appliances were upgraded to stainless steel (oven, dishwasher, refrigerator), and a new ceiling fan was installed. The entryway now showcases an 8'x6' tile and a modern entryway light, creating an inviting atmosphere. The basement has been thoughtfully designed for comfort and functionality. A new high-efficiency furnace and AC unit were installed in 2015, ensuring optimal climate control. A new 50-gallon hot water heater was also added in 2013. The previously walled-in storage area has been transformed into a finished rec room, featuring Pergo flooring and a drop ceiling. For improved accessibility, the washer and dryer were relocated near the utility sink and enclosed with sliding doors. Furthermore, two 8' closets were added at the back of the room, providing ample storage space for off-season clothing (cedar-lined) and other belongings. The basement rec room now boasts an 8' slider (Pella),offering easy access to the back yard, while the wall between the rec room and hallway leading to the family room was opened up, creating a more spacious and welcoming atmosphere. More upgrades noted in feature sheet.
Location
State IL
County Lake
Area Ivanhoe / Mundelein
Rooms
Basement Full
Interior
Heating Natural Gas, Forced Air
Cooling Central Air
Fireplaces Number 1
Fireplace Y
Exterior
Exterior Feature Deck
Parking Features Attached
Garage Spaces 2.0
Roof Type Asphalt
Building
Sewer Public Sewer
Water Lake Michigan
New Construction false
Schools
High Schools Mundelein Cons High School
School District 75 , 75, 120
Others
HOA Fee Include Insurance
Ownership Fee Simple
Special Listing Condition None
Read Less Info
Want to know what your home might be worth? Contact us for a FREE valuation!

Our team is ready to help you sell your home for the highest possible price ASAP

© 2025 Listings courtesy of MRED as distributed by MLS GRID. All Rights Reserved.
Bought with Jodi Cinq-Mars • Keller Williams North Shore West
"My job is to find and attract mastery-based agents to the office, protect the culture, and make sure everyone is happy! "






