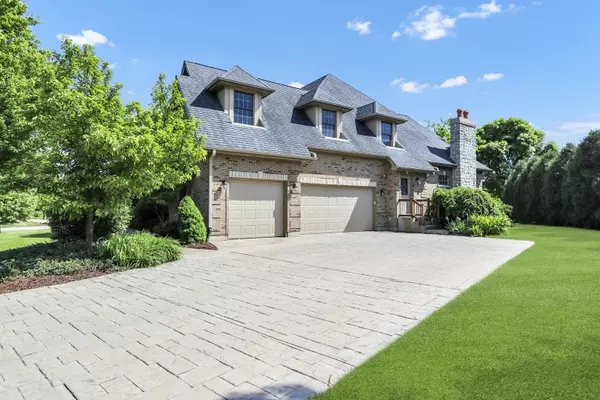$660,000
$699,999
5.7%For more information regarding the value of a property, please contact us for a free consultation.
5 Beds
3.5 Baths
4,214 SqFt
SOLD DATE : 07/07/2023
Key Details
Sold Price $660,000
Property Type Single Family Home
Sub Type Detached Single
Listing Status Sold
Purchase Type For Sale
Square Footage 4,214 sqft
Price per Sqft $156
Subdivision Brighton Oaks
MLS Listing ID 11796827
Sold Date 07/07/23
Style Traditional
Bedrooms 5
Full Baths 3
Half Baths 1
HOA Fees $12/ann
Year Built 2006
Annual Tax Amount $13,156
Tax Year 2021
Lot Dimensions 251X110
Property Description
Welcome to this enchanting European farmhouse nestled in the scenic countryside of Lakewood. This exquisite property combines the timeless charm of traditional European architecture with modern comforts. Immerse yourself in the tranquility of the backyard as you enjoy picturesque views from every window. With 5 bedrooms and 4 bathrooms, this property offers ample space for comfortable living. The first-floor primary suite provides convenience and privacy with a gorgeous ensuite bathroom and TONS of closet space. This home has jack and jill bedrooms which are perfect for families or guests, providing shared bathrooms between them. The heart of the home is the gourmet kitchen, a chef's dream, featuring high-end appliances, ample counter space, and stylish finishes. The kitchen also includes an eat-in breakfast area, providing a cozy and convenient space for casual dining. The family room offers an inviting space for relaxation and entertainment, featuring a stunning fireplace to enjoy gatherings. Step outside to the amazing backyard, where you can enjoy outdoor activities, gardening, or simply unwind in the fresh air. The Village of Lakewood offers a wonderful community and a great location with easy access to amenities, parks, and schools. The property also boasts a 3-car garage, ensuring plenty of room for vehicles and storage. The unfinished basement, spanning nearly 2000 sq ft, presents an exciting opportunity for customization and additional living space. Don't miss the chance to make this exceptional property your dream home, and create lasting memories in this captivating property. Schedule a showing today!
Location
State IL
County Mc Henry
Area Crystal Lake / Lakewood / Prairie Grove
Rooms
Basement Full
Interior
Interior Features Vaulted/Cathedral Ceilings, Bar-Dry, Hardwood Floors, First Floor Bedroom, First Floor Laundry, First Floor Full Bath, Walk-In Closet(s), Bookcases, Ceiling - 10 Foot
Heating Natural Gas
Cooling Central Air
Fireplaces Number 2
Fireplaces Type Wood Burning, Gas Starter
Equipment Humidifier, Central Vacuum, TV-Cable, TV-Dish, Security System, CO Detectors, Ceiling Fan(s), Sump Pump
Fireplace Y
Appliance Range, Microwave, Dishwasher, Refrigerator, Washer, Dryer, Disposal
Laundry Gas Dryer Hookup, In Unit, Sink
Exterior
Exterior Feature Patio
Parking Features Attached
Garage Spaces 3.0
Community Features Park, Tennis Court(s), Water Rights, Street Lights, Street Paved
Roof Type Asphalt
Building
Lot Description Irregular Lot, Landscaped
Sewer Public Sewer, Sewer-Storm
Water Public
New Construction false
Schools
Elementary Schools West Elementary School
Middle Schools Richard F Bernotas Middle School
High Schools Crystal Lake Central High School
School District 47 , 47, 155
Others
HOA Fee Include None
Ownership Fee Simple
Special Listing Condition None
Read Less Info
Want to know what your home might be worth? Contact us for a FREE valuation!

Our team is ready to help you sell your home for the highest possible price ASAP

© 2025 Listings courtesy of MRED as distributed by MLS GRID. All Rights Reserved.
Bought with Stephanie Cutter • Coldwell Banker Realty
"My job is to find and attract mastery-based agents to the office, protect the culture, and make sure everyone is happy! "






