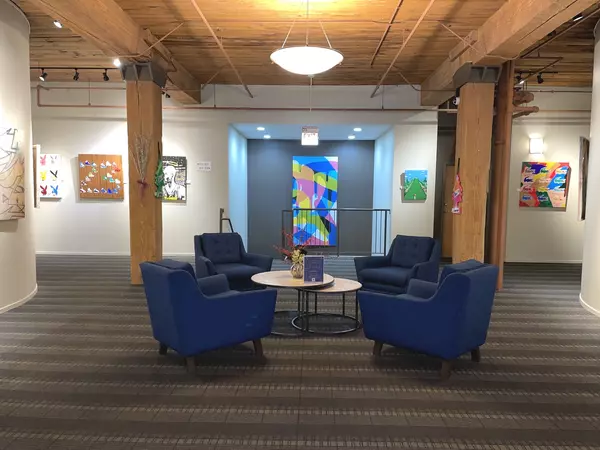$515,000
$550,000
6.4%For more information regarding the value of a property, please contact us for a free consultation.
2 Beds
2 Baths
1,200 SqFt
SOLD DATE : 07/11/2023
Key Details
Sold Price $515,000
Property Type Condo
Sub Type Condo,Condo-Loft,Mid Rise (4-6 Stories)
Listing Status Sold
Purchase Type For Sale
Square Footage 1,200 sqft
Price per Sqft $429
Subdivision River Bank Lofts
MLS Listing ID 11724751
Sold Date 07/11/23
Bedrooms 2
Full Baths 2
HOA Fees $749/mo
Year Built 1906
Annual Tax Amount $9,585
Tax Year 2021
Lot Dimensions COMMON
Property Description
Quintessential River North brick and timber loft with split bedrooms, and oak hardwood floors throughout entry/living/dining/kitchen areas. Owner thoughtfully complemented the natural beauty of the heavy timber posts and the wood ceiling with natural cherry kitchen cabinets, dark granite countertops, and stainless steel appliances. The wood-burning fireplace has a Prairie Style surround and is the focal point of the living room. Living room balcony overlooks the Chicago River with lovely skyline views. The large Primary Suite has a Juliet balcony and wood-framed slider doors with frosted glass panels that allow for the option of an open floor plan or to close off the space from the general living areas. Bedroom 2 has openable sliding glass transom windows above the 3/4 wall and a motorized tv that is concealed above the closet. BONUS 23 x 14 storage room on the same floor can accommodate a variety of personal belongings. Heated garage space P106 is extra wide with room for bicycle or motorcycle and sold separately for $40k. HVAC system was replaced n December 2019 including new furnace, air handler, roof top AC unit, humidifier, and Ecobee thermostat. River Bank Lofts is a full amenity building w/ 24-hour door staff, on-site management, an in-house engineer, a fully equipped gym, roof deck w/a panoramic city view, Riverwalk terrace, and dry cleaner. Enjoy East Bank Club, bars, restaurants, shopping, parks, river walk, dog parks, and many public transit options - #65 bus stop at the corner of Grand & Kingsbury and blue line train to Loop & O'Hare is .4 miles to the west. Reserve fund balance $788,170.
Location
State IL
County Cook
Rooms
Basement None
Interior
Interior Features Elevator, Hardwood Floors, Laundry Hook-Up in Unit, Storage, Ceiling - 10 Foot, Open Floorplan, Drapes/Blinds
Heating Natural Gas
Cooling Central Air
Fireplaces Number 1
Fireplaces Type Wood Burning, Stubbed in Gas Line
Fireplace Y
Appliance Range, Microwave, Dishwasher, Refrigerator, Washer, Dryer, Disposal, Stainless Steel Appliance(s)
Laundry Electric Dryer Hookup, In Unit, Laundry Closet
Exterior
Exterior Feature Balcony, Cable Access
Parking Features Attached
Garage Spaces 1.5
Community Features Bike Room/Bike Trails, Door Person, Elevator(s), Exercise Room, Storage, On Site Manager/Engineer, Sundeck, Receiving Room, Security Door Lock(s), Valet/Cleaner, Water View
View Y/N true
Roof Type Rubber
Building
Lot Description Water View, Sidewalks, Streetlights
Sewer Public Sewer
Water Lake Michigan
New Construction false
Schools
Elementary Schools Ogden Elementary
School District 299, 299, 299
Others
Pets Allowed Cats OK, Dogs OK
HOA Fee Include Water, Parking, Insurance, Doorman, TV/Cable, Exercise Facilities, Exterior Maintenance, Scavenger, Snow Removal, Internet
Ownership Condo
Special Listing Condition List Broker Must Accompany
Read Less Info
Want to know what your home might be worth? Contact us for a FREE valuation!

Our team is ready to help you sell your home for the highest possible price ASAP
© 2025 Listings courtesy of MRED as distributed by MLS GRID. All Rights Reserved.
Bought with Emily Santos • @properties Christie's International Real Estate
"My job is to find and attract mastery-based agents to the office, protect the culture, and make sure everyone is happy! "






