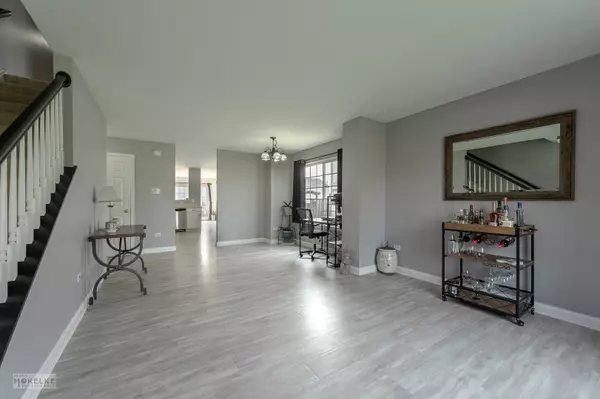$253,000
$250,000
1.2%For more information regarding the value of a property, please contact us for a free consultation.
3 Beds
2.5 Baths
1,810 SqFt
SOLD DATE : 07/13/2023
Key Details
Sold Price $253,000
Property Type Single Family Home
Sub Type 1/2 Duplex
Listing Status Sold
Purchase Type For Sale
Square Footage 1,810 sqft
Price per Sqft $139
Subdivision Summerfield
MLS Listing ID 11786342
Sold Date 07/13/23
Bedrooms 3
Full Baths 2
Half Baths 1
HOA Fees $24/ann
Year Built 2006
Annual Tax Amount $4,706
Tax Year 2022
Lot Dimensions 40 X 150
Property Description
Very open, spacious, functional duplex with a floor plan which feels like a single family home! The unit features 3 bedrooms, 2.1 bathrooms and 2-car tandem garage! The main floor has new paint and flooring throughout( 2021)! Kitchen is highlighted by updated cabinets (2020), hardware, backsplash with all stainless steel appliances included. Microwave / Oven-Range (2021) Refrigerator (2020). The kitchen also features a bump out area for the table! Updated Powder Room highlighted with shiplap. New Nest thermostat (2022) Spacious Living Room / Dining Room has endless opportunities! The Family Room features gas fireplace and access to a brick paver patio and large fenced yard! New ROOF, gutters, downspouts, and screens (2020). The second floor features 3 nice size bedrooms, 2 full bathrooms and laundry! Master Bedroom features, vaulted ceiling, crown molding, two separate closets and ensuite master bathroom! Laundry features new washer and dryer (2020) . New front storm door (2021) along with front paver sitting area (2020). The subdivision has NO SSA and low yearly HOA. Let's not forget about the garage, it is a spacious 2-car tandem garage with room for storage with new springs installed (2020) and added insulation to garage door ( 2020). The home is located in award winning Minooka School District! Great location near shopping, highway access and schools! Multiple offers - please have all offers in by Sunday 5-21-23 at 5pm
Location
State IL
County Kendall
Area Minooka
Rooms
Basement None
Interior
Interior Features Wood Laminate Floors, Second Floor Laundry, Laundry Hook-Up in Unit
Heating Natural Gas, Forced Air
Cooling Central Air
Fireplaces Number 1
Fireplaces Type Gas Log, Gas Starter
Equipment Humidifier, CO Detectors, Ceiling Fan(s), Water Heater-Gas
Fireplace Y
Appliance Range, Microwave, Dishwasher, Refrigerator, Washer, Dryer, Stainless Steel Appliance(s)
Laundry Gas Dryer Hookup, In Unit
Exterior
Exterior Feature Patio, Brick Paver Patio
Parking Features Attached
Garage Spaces 2.0
Roof Type Asphalt
Building
Lot Description Fenced Yard, Landscaped
Story 2
Sewer Public Sewer
Water Public
New Construction false
Schools
Elementary Schools Jones Elementary School
Middle Schools Minooka Junior High School
High Schools Minooka Community High School
School District 201 , 201, 111
Others
HOA Fee Include None
Ownership Fee Simple w/ HO Assn.
Special Listing Condition None
Pets Allowed Cats OK, Dogs OK
Read Less Info
Want to know what your home might be worth? Contact us for a FREE valuation!

Our team is ready to help you sell your home for the highest possible price ASAP

© 2025 Listings courtesy of MRED as distributed by MLS GRID. All Rights Reserved.
Bought with Ricky Gray • Spring Realty
"My job is to find and attract mastery-based agents to the office, protect the culture, and make sure everyone is happy! "






