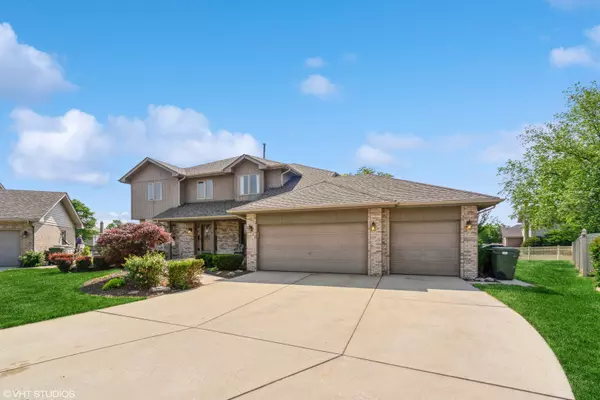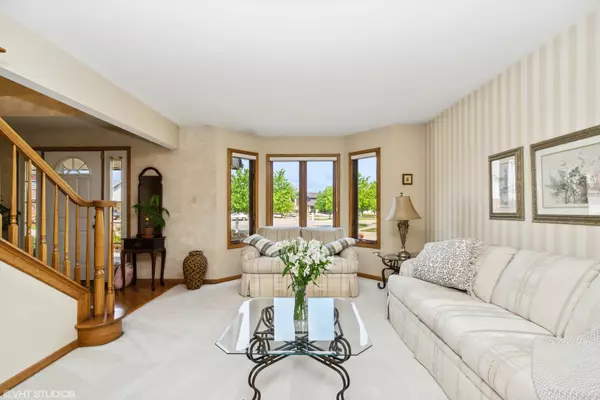$450,000
$459,900
2.2%For more information regarding the value of a property, please contact us for a free consultation.
5 Beds
2.5 Baths
2,906 SqFt
SOLD DATE : 07/13/2023
Key Details
Sold Price $450,000
Property Type Single Family Home
Sub Type Detached Single
Listing Status Sold
Purchase Type For Sale
Square Footage 2,906 sqft
Price per Sqft $154
Subdivision Brookside Glen
MLS Listing ID 11803951
Sold Date 07/13/23
Style Contemporary
Bedrooms 5
Full Baths 2
Half Baths 1
Year Built 1999
Annual Tax Amount $12,770
Tax Year 2022
Lot Size 0.320 Acres
Lot Dimensions 48X132X130.5X134
Property Description
This is the home that you have been waiting for! Located in the beautiful Brookside Glen Subdivision, on a cul-de-sac surrounded by lush landscaping and nearby parks and walking trails. The original owner has meticulously cared for this home and it is ready for you! Upon entering you will notice a grand two story foyer, hardwood floors and abundant light. This spacious home features five bedrooms including one on the main level and 2.5 bathrooms. This large home offers ample space and convenience for comfortable living and entertaining. The dining room is currently being used as an office as the seller works from home. However, this room will make a beautiful formal dining room.The patio door leads to a large deck and a very large back yard. Additional features of this exceptional home include a 3 car garage, a new Roof in 2018, New furnace/AC and ejector pump in 2022, New laundry floor and sink 2023. All of this and in Lincolnway School District too!
Location
State IL
County Will
Community Park, Curbs, Sidewalks, Street Lights, Street Paved
Rooms
Basement Full
Interior
Interior Features Hardwood Floors, First Floor Bedroom, Walk-In Closet(s)
Heating Natural Gas, Forced Air
Cooling Central Air
Fireplaces Number 1
Fireplaces Type Wood Burning, Gas Starter
Fireplace Y
Appliance Range, Microwave, Dishwasher, Refrigerator, Washer, Dryer, Disposal, Stainless Steel Appliance(s)
Laundry Gas Dryer Hookup, Sink
Exterior
Exterior Feature Deck
Parking Features Attached
Garage Spaces 3.0
View Y/N true
Roof Type Asphalt
Building
Lot Description Cul-De-Sac, Landscaped, Mature Trees
Story 2 Stories
Foundation Concrete Perimeter
Sewer Public Sewer
Water Lake Michigan
New Construction false
Schools
Elementary Schools Dr Julian Rogus School
Middle Schools Summit Hill Junior High School
High Schools Lincoln-Way East High School
School District 161, 161, 210
Others
HOA Fee Include None
Ownership Fee Simple
Special Listing Condition None
Read Less Info
Want to know what your home might be worth? Contact us for a FREE valuation!

Our team is ready to help you sell your home for the highest possible price ASAP
© 2025 Listings courtesy of MRED as distributed by MLS GRID. All Rights Reserved.
Bought with Joanne Ketsios • Redfin Corporation
"My job is to find and attract mastery-based agents to the office, protect the culture, and make sure everyone is happy! "






