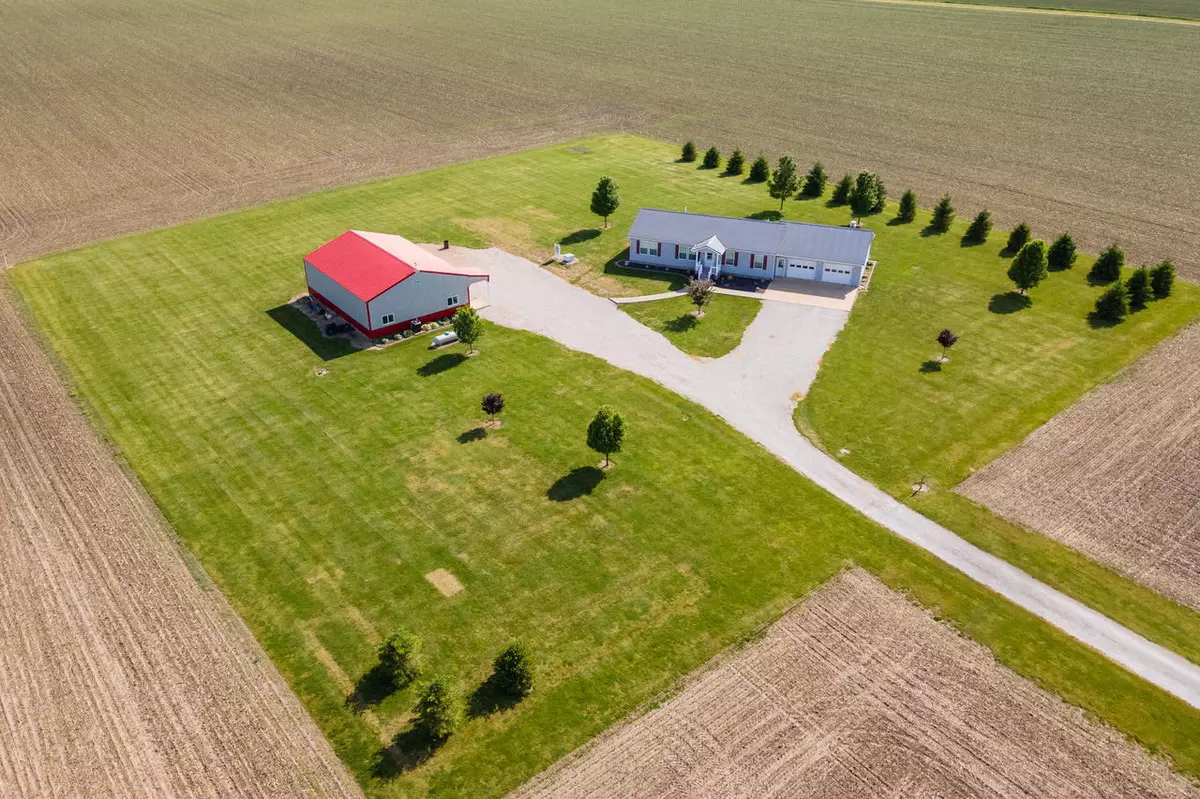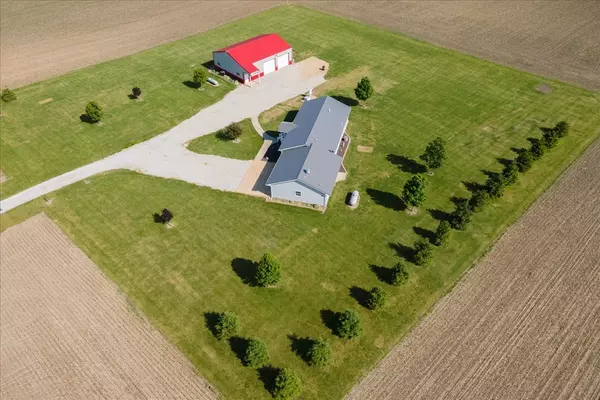$280,000
$270,000
3.7%For more information regarding the value of a property, please contact us for a free consultation.
3 Beds
2 Baths
1,404 SqFt
SOLD DATE : 07/14/2023
Key Details
Sold Price $280,000
Property Type Single Family Home
Sub Type Detached Single
Listing Status Sold
Purchase Type For Sale
Square Footage 1,404 sqft
Price per Sqft $199
MLS Listing ID 11785903
Sold Date 07/14/23
Style Ranch
Bedrooms 3
Full Baths 2
Year Built 2014
Annual Tax Amount $2,726
Tax Year 2022
Lot Size 2.460 Acres
Lot Dimensions 302X313X312X293
Property Description
Vast country views and great sunsets await you. Check out this modular, ranch style home on 2.46 acres. Home has a split floorplan, 3 bedrooms, 2 full baths with an open living area connecting kitchen and the living room. The master suite has a very large bathroom with walk in shower as well as a huge walk-in closet. A large utility/laundry room opens to the garage. Oversized 28' x 28'- 2 car garage has an additional kitchenette for canning, cooking, or hosting company. Home is wired for a generator. The 36' x 48' outbuilding features a kitchen and a 1/2 bathroom, that is heated and cooled, and a second septic system. The outbuilding has 12' walls. There is plenty of room to park additional cars, boats, or a camper. It has additional storage above the kitchen with a staircase access. The property can be very versatile depending on your interests. Horses allowed, small livestock could be raised or be a master gardener. The pristine property has been lovingly cared for and meticulously maintained by original owners.
Location
State IL
County Champaign
Rooms
Basement None
Interior
Interior Features Wood Laminate Floors, First Floor Bedroom, First Floor Laundry, First Floor Full Bath, Walk-In Closet(s), Some Carpeting
Heating Electric
Cooling Central Air
Fireplace N
Appliance Range, Microwave, Dishwasher, Refrigerator, Washer, Dryer
Laundry Electric Dryer Hookup
Exterior
Parking Features Attached
Garage Spaces 2.0
View Y/N true
Roof Type Metal
Building
Lot Description Level, Other
Story Modular
Foundation Block
Sewer Septic-Private
Water Private Well
New Construction false
Schools
Elementary Schools Prairieview-Ogden Elementary Sch
Middle Schools Prairieview-Ogden Junior High Sc
High Schools Rantoul Twp Hs
School District 197, 197, 193
Others
HOA Fee Include None
Ownership Fee Simple
Special Listing Condition None
Read Less Info
Want to know what your home might be worth? Contact us for a FREE valuation!

Our team is ready to help you sell your home for the highest possible price ASAP
© 2025 Listings courtesy of MRED as distributed by MLS GRID. All Rights Reserved.
Bought with Marty Carlson • The Real Estate Group,Inc
"My job is to find and attract mastery-based agents to the office, protect the culture, and make sure everyone is happy! "





