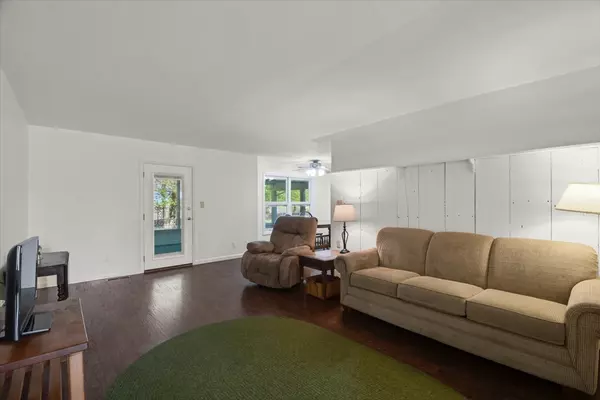$220,000
$219,900
For more information regarding the value of a property, please contact us for a free consultation.
3 Beds
3 Baths
2,108 SqFt
SOLD DATE : 07/14/2023
Key Details
Sold Price $220,000
Property Type Single Family Home
Sub Type Detached Single
Listing Status Sold
Purchase Type For Sale
Square Footage 2,108 sqft
Price per Sqft $104
Subdivision Indian Hills
MLS Listing ID 11778842
Sold Date 07/14/23
Style Ranch
Bedrooms 3
Full Baths 3
HOA Fees $2/ann
Year Built 1987
Annual Tax Amount $6,025
Tax Year 2021
Lot Size 0.370 Acres
Lot Dimensions 59.58X123.1X220.47X181.41
Property Description
Welcome to your dream home in Indian Hills Subdivision! This fantastic 3-bedroom/3-bathroom brick ranch sits on a quiet cul-de-sac, offering peaceful living at its finest. With multiple living spaces, this home has plenty of room for relaxing and entertaining. The spacious eat-in kitchen with granite countertops provides you with a ton of cabinet space, as well as a built-in desk. All bedrooms are generously sized, ensuring everyone has their own private retreat, including a primary bedroom with attached bath and walk-in closet. The convenient laundry/utility room provides a drop zone and added storage space. Enjoy beautiful views and experience breathtaking sunsets from the comfort of your screened porch or your fully fenced backyard. This beautiful home is surrounded by mature trees, giving you a sense of serenity and privacy. Need extra storage space? Look no further than the partial basement with built-in wood shelves. You'll also appreciate the encapsulated crawlspace with separate sump pump and dehumidifier, as well as the large heated 2-car garage. The subdivision has two beautiful ponds, easy access to I57 and only 15 minutes to N. Prospect shopping in Champaign. The Village currently has two golf courses and a municipal sports complex that is open to local residents and a Starbucks is coming soon!! Home has been preinspected for your convenience.
Location
State IL
County Champaign
Area Dewey / Fisher / Flatville / Foosland / Gifford / Ludlow / Penfield / Rantoul / Thomasboro
Rooms
Basement Partial
Interior
Interior Features Wood Laminate Floors, First Floor Bedroom, First Floor Laundry, First Floor Full Bath, Walk-In Closet(s), Granite Counters
Heating Natural Gas, Forced Air, Heat Pump
Cooling Central Air
Equipment Ceiling Fan(s), Sump Pump, Backup Sump Pump;
Fireplace N
Appliance Range, Dishwasher, Refrigerator
Laundry In Unit
Exterior
Exterior Feature Porch Screened
Parking Features Attached
Garage Spaces 2.0
Community Features Lake, Street Paved
Building
Lot Description Cul-De-Sac, Fenced Yard, Mature Trees, Backs to Open Grnd
Sewer Public Sewer
Water Public
New Construction false
Schools
Elementary Schools Rantoul Elementary School
Middle Schools Rantoul Junior High School
High Schools Rantoul Twp Hs
School District 137 , 137, 193
Others
HOA Fee Include None
Ownership Fee Simple w/ HO Assn.
Special Listing Condition None
Read Less Info
Want to know what your home might be worth? Contact us for a FREE valuation!

Our team is ready to help you sell your home for the highest possible price ASAP

© 2025 Listings courtesy of MRED as distributed by MLS GRID. All Rights Reserved.
Bought with Kennedy Glazik • eXp Realty, LLC
"My job is to find and attract mastery-based agents to the office, protect the culture, and make sure everyone is happy! "






