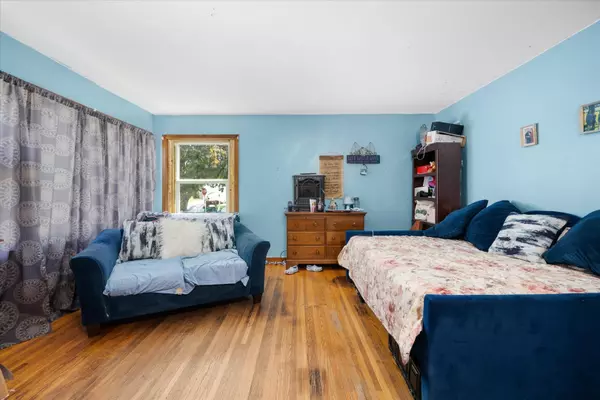$115,000
$110,000
4.5%For more information regarding the value of a property, please contact us for a free consultation.
2 Beds
1.5 Baths
1,200 SqFt
SOLD DATE : 07/17/2023
Key Details
Sold Price $115,000
Property Type Single Family Home
Sub Type Detached Single
Listing Status Sold
Purchase Type For Sale
Square Footage 1,200 sqft
Price per Sqft $95
MLS Listing ID 11792765
Sold Date 07/17/23
Bedrooms 2
Full Baths 1
Half Baths 1
Year Built 1950
Annual Tax Amount $3,584
Tax Year 2022
Lot Size 9,147 Sqft
Lot Dimensions 132X72
Property Description
Are you looking for a great investment, downsizing, or in need of a starter home? This 2 bed, 1 and 1/2 bath home has so much potential! From the arched doorways to the lovely built-ins, you won't want to miss this one! The living room features hardwood floors, built-in bookshelves & a corner cabinet. The kitchen is great for entertaining with its large dining area and center island. There is a nice breezeway that connects to the garage and a spacious screened porch. The full basement has a recreation room, a den/office, large utility/laundry room including a 2nd bath and lots of storage. There is also a huge walk-up attic that would be great for extra storage space. Or finish into an additional bedroom or office. The possibilities are endless! Located on a corner lot with large yard, patio & storage shed. This home is close proximity to the school, community park & downtown area. House is being sold as is. Schedule your showing to see this home today!
Location
State IL
County La Salle
Community Park
Rooms
Basement Full
Interior
Interior Features Hardwood Floors, First Floor Bedroom, First Floor Full Bath
Heating Natural Gas
Cooling Central Air
Fireplace Y
Appliance Range, Dishwasher, Refrigerator, Washer, Dryer, Water Softener
Exterior
Exterior Feature Patio, Porch Screened, Breezeway
Parking Features Attached
Garage Spaces 1.0
View Y/N true
Roof Type Asphalt
Building
Lot Description Corner Lot
Story 1 Story
Sewer Public Sewer
Water Public
New Construction false
Schools
School District 9, 9, 9
Others
HOA Fee Include None
Ownership Fee Simple
Special Listing Condition None
Read Less Info
Want to know what your home might be worth? Contact us for a FREE valuation!

Our team is ready to help you sell your home for the highest possible price ASAP
© 2025 Listings courtesy of MRED as distributed by MLS GRID. All Rights Reserved.
Bought with Kathy Bright • Kettley & Co. Inc. - Yorkville
"My job is to find and attract mastery-based agents to the office, protect the culture, and make sure everyone is happy! "






