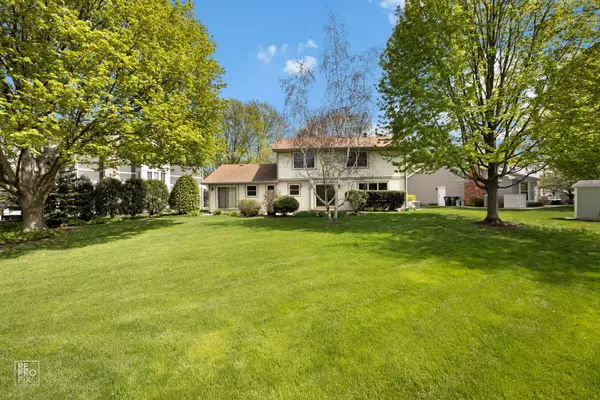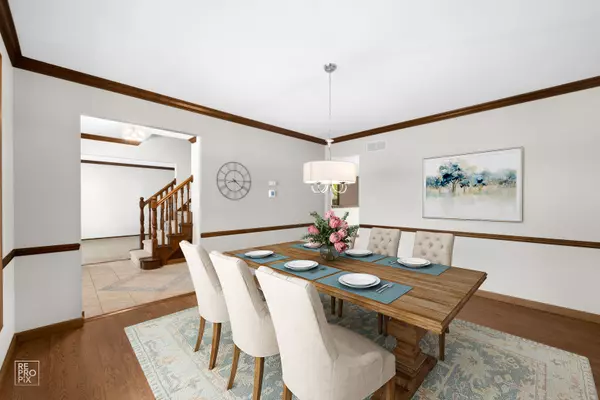$560,000
$579,900
3.4%For more information regarding the value of a property, please contact us for a free consultation.
4 Beds
2.5 Baths
2,580 SqFt
SOLD DATE : 07/14/2023
Key Details
Sold Price $560,000
Property Type Single Family Home
Sub Type Detached Single
Listing Status Sold
Purchase Type For Sale
Square Footage 2,580 sqft
Price per Sqft $217
Subdivision Brookdale
MLS Listing ID 11747821
Sold Date 07/14/23
Bedrooms 4
Full Baths 2
Half Baths 1
Year Built 1977
Annual Tax Amount $10,212
Tax Year 2021
Lot Size 0.270 Acres
Lot Dimensions 85X120
Property Description
Welcome home to Brookdale! Move right in to this lovely 4-bedroom, 21/2 bath home in fabulous condition. Situated in a tree lined cul-de-sac, you will feel at home as soon as you park the car. Enter into the custom tiled foyer and find your way into a beautifully appointed kitchen with island. A separate dining room is perfect for large family dinners and entertaining. Relax in the cozy family room with a remote control, gas fireplace flanked by built-ins. The cheerful all-season room with sliding doors overlooking the yard is ideal for a private office, craft or playroom! The second story boasts an oversized master plus 3 additional bedrooms with plenty of closet space. A full unfinished basement has so much possibility and is just waiting for your ideas. Outdoors you will enjoy a professionally landscaped yard with mature trees, an inground irrigation system, Unilock paver driveway, walkways, and patio. The beautiful yard overlooks an extended green park area. This home has upgraded James Hardie siding and a gutter guard system to keep maintenance easy! Many updates and newer features include freshly painted rooms including family, dining, kitchen, halls and upstairs baths (2023), furnace and A/C (2019), washer and dryer (2019), brand new carpet on stairs (2023) & bedrooms (2016), kitchen remodel with hardwood floors, Cambria quartz counters & stainless appliances (2011), new dishwasher & garbage disposal (2023), refrigerator (2020), new attic stairs (2011), electrical panel update (2011) and all new windows (2008). Walk to Dist. 204 elementary & middle schools, enjoy the pool, tennis & clubhouse, minutes from downtown Naperville restaurants and shopping, close to I-88 & Metra stations. Hurry! Don't miss out on this wonderful Naperville home!
Location
State IL
County Du Page
Community Curbs, Sidewalks, Street Lights, Street Paved
Rooms
Basement Full
Interior
Interior Features Wood Laminate Floors, First Floor Laundry, Walk-In Closet(s), Bookcases, Some Carpeting, Some Wood Floors, Drapes/Blinds, Separate Dining Room
Heating Natural Gas
Cooling Central Air
Fireplaces Number 1
Fireplaces Type Gas Log
Fireplace Y
Appliance Range, Microwave, Dishwasher, Refrigerator, Washer, Dryer, Disposal, Stainless Steel Appliance(s)
Exterior
Parking Features Attached
Garage Spaces 2.0
View Y/N true
Building
Lot Description Cul-De-Sac, Landscaped
Story 2 Stories
Sewer Public Sewer
Water Lake Michigan, Public
New Construction false
Schools
Elementary Schools Brookdale Elementary School
Middle Schools Hill Middle School
High Schools Metea Valley High School
School District 204, 204, 204
Others
HOA Fee Include None
Ownership Fee Simple
Special Listing Condition None
Read Less Info
Want to know what your home might be worth? Contact us for a FREE valuation!

Our team is ready to help you sell your home for the highest possible price ASAP
© 2025 Listings courtesy of MRED as distributed by MLS GRID. All Rights Reserved.
Bought with Shirley Connors • RE/MAX of Naperville
"My job is to find and attract mastery-based agents to the office, protect the culture, and make sure everyone is happy! "






