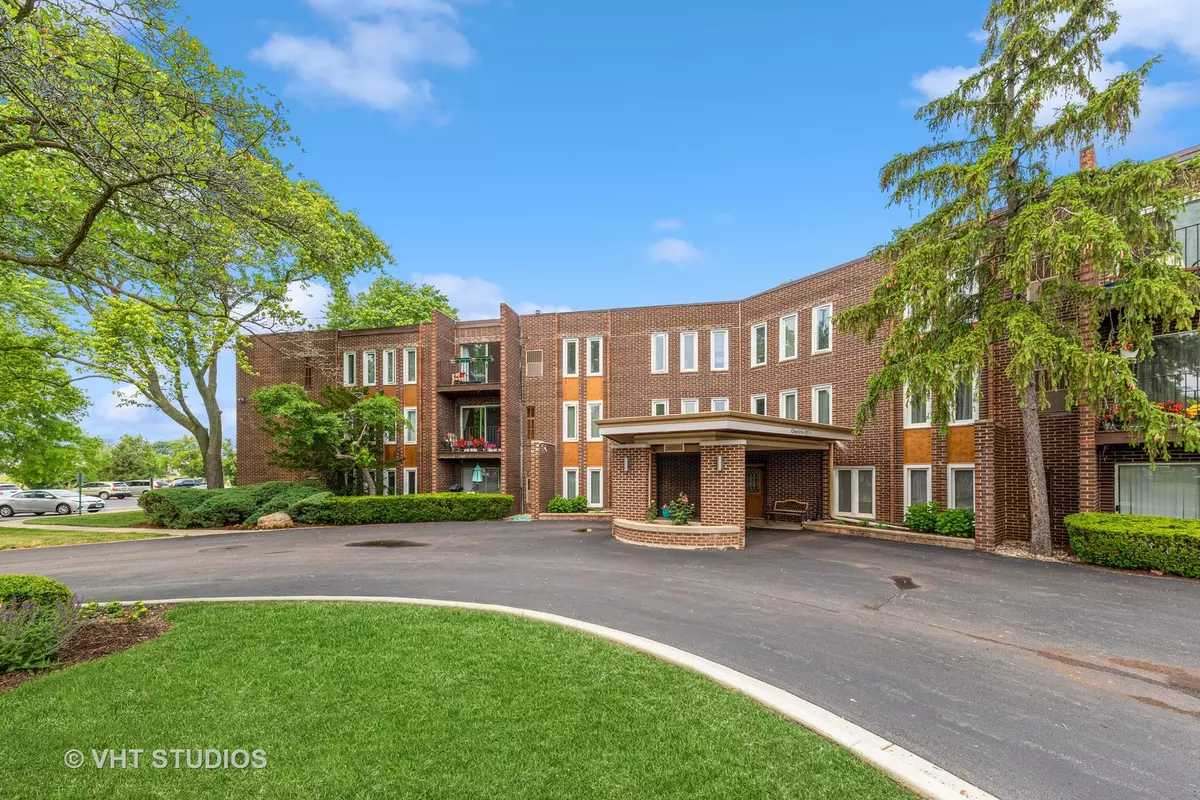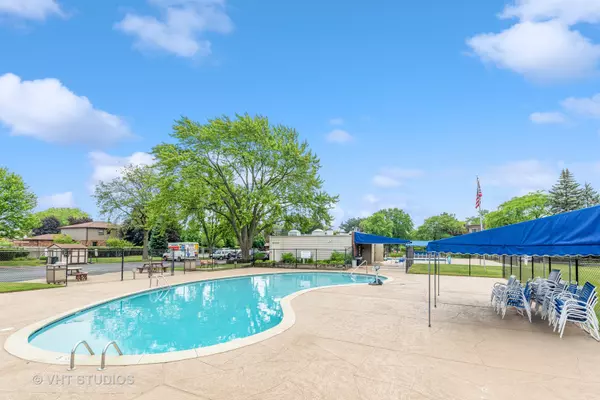$216,000
$210,000
2.9%For more information regarding the value of a property, please contact us for a free consultation.
2 Beds
2 Baths
1,150 SqFt
SOLD DATE : 07/20/2023
Key Details
Sold Price $216,000
Property Type Condo
Sub Type Condo
Listing Status Sold
Purchase Type For Sale
Square Footage 1,150 sqft
Price per Sqft $187
Subdivision Sandpebble Walk
MLS Listing ID 11806883
Sold Date 07/20/23
Bedrooms 2
Full Baths 2
HOA Fees $254/mo
Year Built 1973
Annual Tax Amount $2,837
Tax Year 2021
Lot Dimensions INTEGRAL
Property Description
This unit will WOW you as you walk in. Kitchen, dining and living room all open concept with upgraded lighting. Beautiful cherry engineered wood floors throughout, except kitchen and baths. Indulge your inner master chef in the remodeled kitchen featuring granite counters, backsplash tile, all stainless appliances including hood vent, can lights and undercabinet task lighting, breakfast bar counter and pantry closet. Fisher & Paykel Fridge, GE stove and dishwasher. Dining area has plenty of room for your furniture set to entertain a crowd. The Primary bedroom walk in cedar closet has built-in organizers. Private primary bathroom upgraded with premium tile, walk-in shower with bench, designer mirror and marble topped vanity. Main bath updated with newer tub surround tile, vanity and Marble tile flooring. Ground floor unit with private patio accessible to the grounds to easily take your kids or pets outside. Freshly painted neutral color in spring 2022. A/C & Furnace 2019. Master association features outdoor pool, tennis courts, walking paths, playground. Dues include water, trash and gas. You only pay electric! Bike storage, assigned storage closet. Quiet corner of the complex without traffic noise. Furniture negotiable. Best value in Wheeling! Make it your next home!
Location
State IL
County Cook
Rooms
Basement None
Interior
Interior Features Hardwood Floors, First Floor Bedroom, Storage, Walk-In Closet(s)
Heating Electric, Forced Air
Cooling Central Air
Fireplace Y
Appliance Range, Microwave, Dishwasher, Refrigerator, Stainless Steel Appliance(s), Range Hood
Laundry Common Area
Exterior
Exterior Feature Patio
Community Features Bike Room/Bike Trails, Coin Laundry, Elevator(s), Storage, Pool, Tennis Court(s), Trail(s)
View Y/N true
Building
Sewer Public Sewer
Water Public
New Construction false
Schools
Elementary Schools Betsy Ross Elementary School
Middle Schools Macarthur Middle School
High Schools Wheeling High School
School District 23, 23, 214
Others
Pets Allowed Cats OK, Dogs OK, Number Limit, Size Limit
HOA Fee Include Water, Gas, Parking, Insurance, Pool, Exterior Maintenance, Lawn Care, Scavenger, Snow Removal
Ownership Condo
Special Listing Condition None
Read Less Info
Want to know what your home might be worth? Contact us for a FREE valuation!

Our team is ready to help you sell your home for the highest possible price ASAP
© 2025 Listings courtesy of MRED as distributed by MLS GRID. All Rights Reserved.
Bought with Cristina Panagopoulos • Compass
"My job is to find and attract mastery-based agents to the office, protect the culture, and make sure everyone is happy! "



