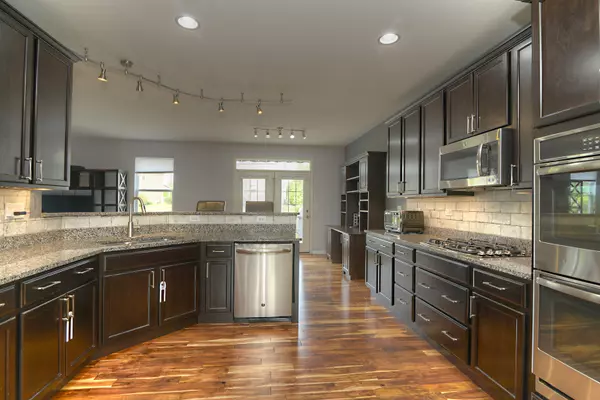$480,000
$495,000
3.0%For more information regarding the value of a property, please contact us for a free consultation.
4 Beds
2.5 Baths
3,287 SqFt
SOLD DATE : 07/21/2023
Key Details
Sold Price $480,000
Property Type Single Family Home
Sub Type Detached Single
Listing Status Sold
Purchase Type For Sale
Square Footage 3,287 sqft
Price per Sqft $146
Subdivision Liberty Lakes East
MLS Listing ID 11802727
Sold Date 07/21/23
Bedrooms 4
Full Baths 2
Half Baths 1
Year Built 2013
Annual Tax Amount $11,031
Tax Year 2022
Lot Size 9,583 Sqft
Lot Dimensions 9453
Property Description
This magnificent home has everything you want and more! Upon walking up to the adorable covered front porch you'll enter the home and be greeted by 9' ceilings & gleaming hardwood floors that extend from the dining room through the eat-in kitchen. Let's talk about this gourmet kitchen featuring all stainless steel appliances, including a double oven. There is an abundance of cabinet space as well as a walk-in pantry, the granite countertops ensure there is plenty of space for food prep and entertaining. Your guests can sit at the breakfast bar or the dining area in the kitchen. The cozy family room offers plush carpeting and a ceiling fan to ensure your comfort while relaxing after a long day. The second level of this home has 4 spacious bedrooms, including a bedroom with a private sitting area. While the primary bedroom features an enormous walk in closet as well as an attached bath complete with dual vanity, soaker tub, separate shower and private water closet and another walk-in closet! The laundry room is conveniently located upstairs and boasts plenty of storage as well as a counter perfect for folding or organizing laundry. Don't forget about the first floor office with a built in desk that can easily be converted into a 5th bedroom. The unfinished basement is perfect for your storage needs or can be finished to be the recreation space of your dreams. The large fenced in backyard can be accessed right from the kitchen where you can enjoy sitting on the deck under the retractable awning or at the brick fire pit. Welcome home! Updates at this home include: New garage door and springs (2022), tankless water heater (2022), refrigerator (2021), new carpet (2018), Sunsetter deck awning (2021)
Location
State IL
County Lake
Community Park, Tennis Court(S), Curbs, Sidewalks, Street Lights, Street Paved
Rooms
Basement Partial
Interior
Interior Features Hardwood Floors, Wood Laminate Floors, Walk-In Closet(s), Ceiling - 10 Foot, Ceilings - 9 Foot, Some Carpeting, Some Window Treatmnt, Granite Counters
Heating Natural Gas
Cooling Central Air
Fireplace Y
Appliance Double Oven, Microwave, Dishwasher, Refrigerator, Washer, Dryer, Disposal, Stainless Steel Appliance(s), Gas Cooktop
Laundry Gas Dryer Hookup, In Unit
Exterior
Exterior Feature Deck, Patio, Brick Paver Patio, Outdoor Grill, Fire Pit
Parking Features Attached
Garage Spaces 2.0
View Y/N true
Roof Type Asphalt
Building
Story 2 Stories
Foundation Concrete Perimeter
Sewer Public Sewer
Water Public
New Construction false
Schools
Elementary Schools Fremont Elementary School
Middle Schools Fremont Middle School
High Schools Mundelein Cons High School
School District 79, 79, 120
Others
HOA Fee Include Other
Ownership Fee Simple w/ HO Assn.
Special Listing Condition None
Read Less Info
Want to know what your home might be worth? Contact us for a FREE valuation!

Our team is ready to help you sell your home for the highest possible price ASAP
© 2025 Listings courtesy of MRED as distributed by MLS GRID. All Rights Reserved.
Bought with Jim Starwalt • Better Homes and Gardens Real Estate Star Homes
"My job is to find and attract mastery-based agents to the office, protect the culture, and make sure everyone is happy! "






