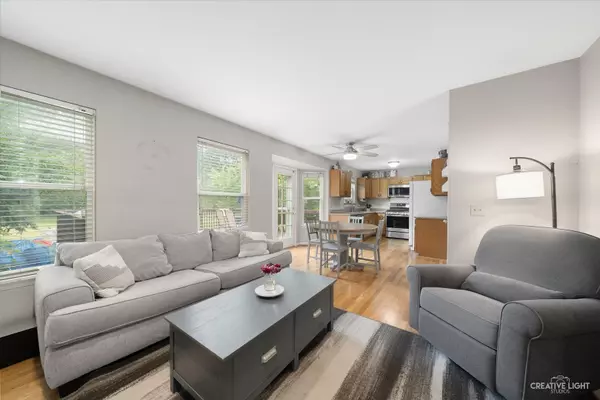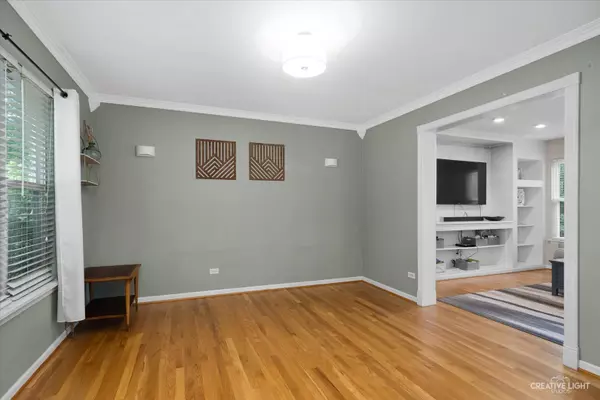$360,000
$349,900
2.9%For more information regarding the value of a property, please contact us for a free consultation.
3 Beds
2.5 Baths
1,687 SqFt
SOLD DATE : 07/21/2023
Key Details
Sold Price $360,000
Property Type Single Family Home
Sub Type Detached Single
Listing Status Sold
Purchase Type For Sale
Square Footage 1,687 sqft
Price per Sqft $213
Subdivision Fox Valley Country Club Estates
MLS Listing ID 11810060
Sold Date 07/21/23
Style Traditional
Bedrooms 3
Full Baths 2
Half Baths 1
Year Built 1996
Annual Tax Amount $7,187
Tax Year 2021
Lot Size 0.440 Acres
Lot Dimensions 78X244X77X244
Property Description
Almost half an acre -one of the biggest lots in the neighborhood. Over 2200 sq ft of total living space. This 3 bed, 2.5 bath home features light & bright decor with hardwood floors throughout the first floor. A living room / den is right off the foyer. The large dining room gives you plenty of formal entertaining space. There is a spacious family room with custom built ins too. The kitchen offers plenty of cabinet and granite counter space with most appliances being stainless. The dinette has a bay door and walk out to the large deck overlooking the big lush yard. Upstairs offers a large master suite with tray ceiling. There are dual closets and a private bath with skylight and vaulted ceiling. Down the hall are two more bedrooms, a guest bath and a 2nd floor laundry as well. The basement features a big rec room, a play room and a large storage area too. Almost a half acre yard gives you plenty of space to play all year long. The furnace. AC. H20 heater and roof all less than 10 years old. Walk to parks and just a bike ride to Fox River parks. Hurry, this property will not last long.
Location
State IL
County Kane
Area North Aurora
Rooms
Basement Full
Interior
Interior Features Vaulted/Cathedral Ceilings, Skylight(s), Hardwood Floors, Second Floor Laundry, Built-in Features
Heating Natural Gas, Forced Air
Cooling Central Air
Equipment Humidifier, TV-Cable, Ceiling Fan(s), Sump Pump
Fireplace N
Appliance Range, Microwave, Dishwasher, Refrigerator, Washer, Dryer, Disposal
Laundry Gas Dryer Hookup
Exterior
Exterior Feature Brick Paver Patio
Parking Features Attached
Garage Spaces 2.0
Community Features Sidewalks, Street Lights, Street Paved
Roof Type Asphalt
Building
Lot Description Wooded
Sewer Public Sewer, Sewer-Storm
Water Public
New Construction false
Schools
Elementary Schools Schneider Elementary School
Middle Schools Herget Middle School
High Schools West Aurora High School
School District 129 , 129, 129
Others
HOA Fee Include None
Ownership Fee Simple
Special Listing Condition None
Read Less Info
Want to know what your home might be worth? Contact us for a FREE valuation!

Our team is ready to help you sell your home for the highest possible price ASAP

© 2025 Listings courtesy of MRED as distributed by MLS GRID. All Rights Reserved.
Bought with Sergio Moya • Keller Williams Infinity
"My job is to find and attract mastery-based agents to the office, protect the culture, and make sure everyone is happy! "






