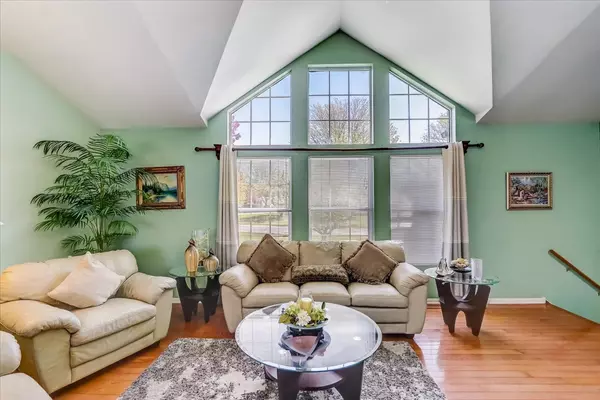$401,000
$385,000
4.2%For more information regarding the value of a property, please contact us for a free consultation.
4 Beds
2.5 Baths
1,840 SqFt
SOLD DATE : 07/21/2023
Key Details
Sold Price $401,000
Property Type Single Family Home
Sub Type Detached Single
Listing Status Sold
Purchase Type For Sale
Square Footage 1,840 sqft
Price per Sqft $217
Subdivision Little Creek Farm
MLS Listing ID 11743857
Sold Date 07/21/23
Bedrooms 4
Full Baths 2
Half Baths 1
Year Built 1993
Annual Tax Amount $7,899
Tax Year 2021
Lot Dimensions 9735
Property Description
Here is your chance to own this beautiful split level home with a finished sub-basement! When you first walk in, you're greeted by vaulted ceilings in the living room with plenty of natural light entering through the tall windows. Hardwood floors flow through the family room, dining room and lower lever family room. The kitchen is updated with newer stainless steel appliances, granite countertops, plenty of cabinet and storage space. The lower level family room features a brick fireplace at its center perfect for entertaining. On the upper level you have the primary bedroom with its own private bath which features double vanity. Two additional bedrooms and a 2nd full bath complete the upstairs. The sub-basement has a 4th bedroom, laundry room and spacious recreational area. Don't forget about your backyard with a lovely deck, partly fenced in, solar panels currently leased with new owner to acquire, newer roof, newer AC, NEMA 14-50 EV Charging outlet....all you have to do is move right in!
Location
State IL
County Cook
Area Streamwood
Rooms
Basement Partial
Interior
Interior Features Vaulted/Cathedral Ceilings, Skylight(s), Hardwood Floors, Wood Laminate Floors, Walk-In Closet(s)
Heating Natural Gas, Forced Air
Cooling Central Air
Fireplaces Number 1
Fireplaces Type Gas Starter, Includes Accessories
Equipment Security System, CO Detectors, Ceiling Fan(s), Sump Pump
Fireplace Y
Appliance Range, Microwave, Dishwasher, Refrigerator, Washer, Dryer, Disposal, Stainless Steel Appliance(s)
Laundry Gas Dryer Hookup, In Unit
Exterior
Exterior Feature Deck
Parking Features Attached
Garage Spaces 2.0
Community Features Park, Curbs, Sidewalks, Street Lights, Street Paved
Building
Lot Description Corner Lot, Fenced Yard
Sewer Public Sewer
Water Public
New Construction false
Schools
Elementary Schools Hilltop Elementary School
Middle Schools Canton Middle School
High Schools Streamwood High School
School District 46 , 46, 46
Others
HOA Fee Include None
Ownership Fee Simple
Special Listing Condition None
Read Less Info
Want to know what your home might be worth? Contact us for a FREE valuation!

Our team is ready to help you sell your home for the highest possible price ASAP

© 2025 Listings courtesy of MRED as distributed by MLS GRID. All Rights Reserved.
Bought with Chris Osinubi • Eight Triple Eight Realty LLC
"My job is to find and attract mastery-based agents to the office, protect the culture, and make sure everyone is happy! "






