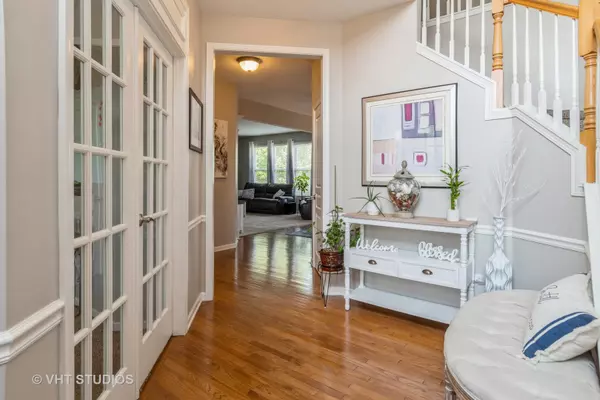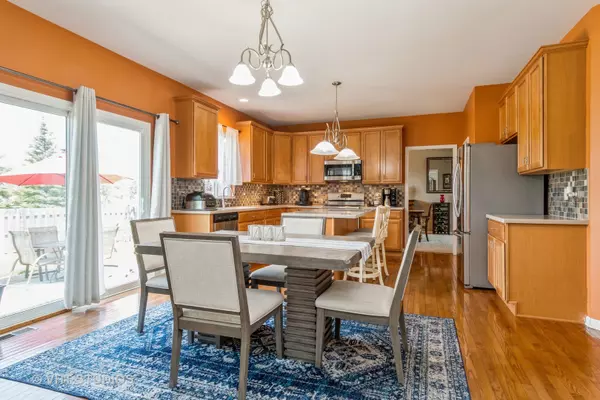$560,000
$545,000
2.8%For more information regarding the value of a property, please contact us for a free consultation.
5 Beds
3.5 Baths
2,894 SqFt
SOLD DATE : 07/25/2023
Key Details
Sold Price $560,000
Property Type Single Family Home
Sub Type Detached Single
Listing Status Sold
Purchase Type For Sale
Square Footage 2,894 sqft
Price per Sqft $193
Subdivision Augusta Village Links
MLS Listing ID 11806211
Sold Date 07/25/23
Style Traditional
Bedrooms 5
Full Baths 3
Half Baths 1
HOA Fees $32/ann
Year Built 2005
Annual Tax Amount $14,769
Tax Year 2021
Lot Dimensions 80X120
Property Description
Welcome to your stunning new home in the beautiful neighborhood of Augusta Village Links! This spacious single family home boasts 4+1 bedrooms, an office and 3.5 bathrooms, perfect for families of all sizes. With almost 4,000 square feet of finished living space, there's plenty of room for everyone to stretch out and relax. The first thing you'll notice about this property is its perfect location on a quiet cul-de-sac. Enjoy plenty of privacy without any neighbors right in your backyard. The home's exterior features a fully fenced, professional landscaped yard and mature trees, creating a peaceful and serene atmosphere. Step inside and you'll be greeted by high ceilings and gorgeous hardwood floors. The home's open concept design is perfect for entertaining, with a beautiful dining room, cozy family room, and den/office space. The Primary bedroom features a large walk-in closet and a luxurious bathroom. Get ready to unwind by the fireplace in the family room. One of the many amazing features of this home is the fully finished and professionally designed basement, complete with a bedroom, full bathroom, lots of storage and a wet bar, perfect for hosting guests or as a second living space for family members. The first floor laundry adds to the convenient features of this home. Enjoy warm summer evenings on the brick paver patio in your private backyard. This home also offers an immaculate newly remodeled 3-car garage, making parking and storage a breeze. Roof, gutters and downspouts replaced in 2019. This home is close to shopping and has easy access to major transportation. As if that wasn't enough, you'll also be near parks and other outdoor recreational activities. Don't miss out on this incredible opportunity to make this spectacular home yours!
Location
State IL
County Will
Area Bolingbrook
Rooms
Basement Full
Interior
Interior Features Vaulted/Cathedral Ceilings, Bar-Wet, Hardwood Floors, Wood Laminate Floors, First Floor Laundry, Walk-In Closet(s), Ceiling - 9 Foot, Pantry
Heating Natural Gas
Cooling Central Air
Fireplaces Number 1
Fireplaces Type Gas Starter
Equipment CO Detectors, Ceiling Fan(s), Sump Pump
Fireplace Y
Appliance Range, Microwave, Dishwasher, Refrigerator, Washer, Dryer, Disposal, Stainless Steel Appliance(s), Wine Refrigerator
Laundry Gas Dryer Hookup, In Unit, Sink
Exterior
Exterior Feature Patio, Brick Paver Patio, Storms/Screens
Parking Features Attached
Garage Spaces 3.0
Community Features Park, Lake, Curbs, Sidewalks, Street Lights, Street Paved
Roof Type Asphalt
Building
Lot Description Cul-De-Sac, Fenced Yard, Landscaped, Mature Trees
Sewer Public Sewer
Water Lake Michigan
New Construction false
Schools
Elementary Schools Pioneer Elementary School
Middle Schools Brooks Middle School
High Schools Bolingbrook High School
School District 365U , 365U, 365U
Others
HOA Fee Include Other
Ownership Fee Simple w/ HO Assn.
Special Listing Condition Corporate Relo
Read Less Info
Want to know what your home might be worth? Contact us for a FREE valuation!

Our team is ready to help you sell your home for the highest possible price ASAP

© 2025 Listings courtesy of MRED as distributed by MLS GRID. All Rights Reserved.
Bought with Linda Lobo • john greene, Realtor
"My job is to find and attract mastery-based agents to the office, protect the culture, and make sure everyone is happy! "






