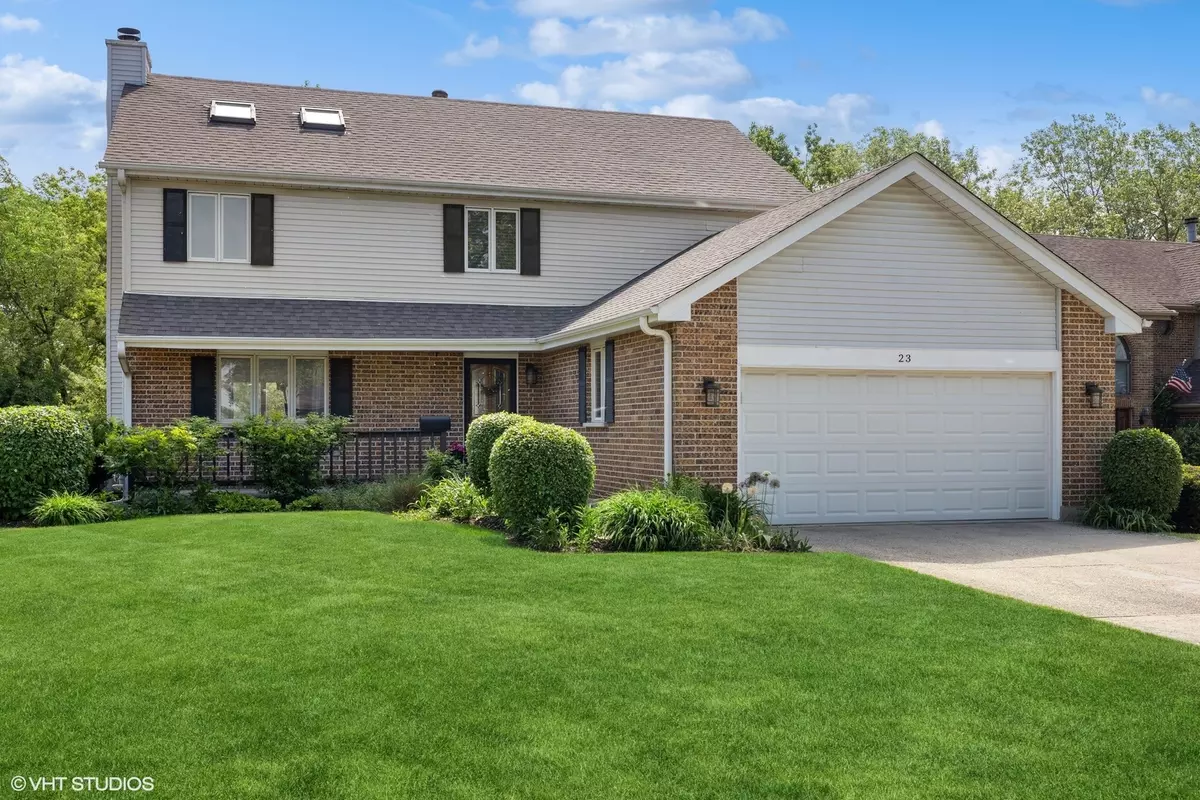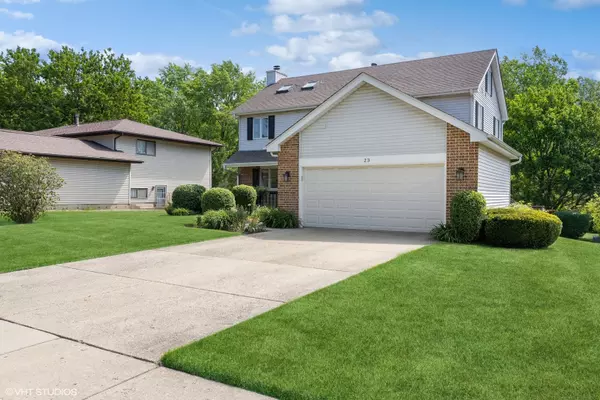$426,000
$425,000
0.2%For more information regarding the value of a property, please contact us for a free consultation.
4 Beds
2.5 Baths
2,564 SqFt
SOLD DATE : 07/26/2023
Key Details
Sold Price $426,000
Property Type Single Family Home
Sub Type Detached Single
Listing Status Sold
Purchase Type For Sale
Square Footage 2,564 sqft
Price per Sqft $166
Subdivision Hilltop
MLS Listing ID 11792625
Sold Date 07/26/23
Style Traditional
Bedrooms 4
Full Baths 2
Half Baths 1
Year Built 1990
Annual Tax Amount $8,951
Tax Year 2021
Lot Size 0.263 Acres
Lot Dimensions 64 X 181 X 68 X 183
Property Description
Gorgeous custom built home on an expansive lot with private backyard views. New bamboo hardwood flooring throughout the main level and modern railings compliment the circular flow of the home. Stunning new kitchen offers white cabinetry with huge pantry cabinet and hidden drawers for extra storage, stainless steel appliances, quartz countertops, tile backsplash, and custom island with over hang for extra seating. Formal dining room, large family room with brick wood burning fireplace, trendy half bathroom, and remodeled laundry room complete the first floor. Enjoy the beautiful views of the backyard on the deck that spans the width of the home. Upstairs offers four generously sized bedrooms with plenty of closet space. Primary suite showcases vaulted ceilings, skylight windows, and a private bathroom complete with new glass doors on the separate shower. Partially finished, full, walk-out basement extends the living space and is perfect for relaxing or entertaining. New door accesses the patio covered by main level deck to give yet another option to soak in the outdoor grandeur. Basement storage room includes roughed in plumbing for an additional bathroom. Convenient location on a dead-end street just steps to playground and minutes from shopping, restaurants, grocery store and more. Come check out this fabulous home today!
Location
State IL
County Cook
Community Park, Curbs, Sidewalks, Street Lights, Street Paved
Rooms
Basement Full, Walkout
Interior
Interior Features Vaulted/Cathedral Ceilings, Skylight(s), Hardwood Floors, First Floor Laundry
Heating Natural Gas, Forced Air
Cooling Central Air
Fireplaces Number 1
Fireplaces Type Wood Burning, Gas Starter
Fireplace Y
Appliance Range, Microwave, Dishwasher, Refrigerator, Washer, Dryer, Stainless Steel Appliance(s), Range Hood
Exterior
Exterior Feature Deck, Patio, Storms/Screens
Parking Features Attached
Garage Spaces 2.0
View Y/N true
Roof Type Asphalt
Building
Lot Description Nature Preserve Adjacent, Park Adjacent
Story 2 Stories
Foundation Concrete Perimeter
Sewer Public Sewer
Water Public
New Construction false
Schools
Elementary Schools Hanover Countryside Elementary S
Middle Schools Canton Middle School
School District 46, 46, 46
Others
HOA Fee Include None
Ownership Fee Simple
Special Listing Condition None
Read Less Info
Want to know what your home might be worth? Contact us for a FREE valuation!

Our team is ready to help you sell your home for the highest possible price ASAP
© 2025 Listings courtesy of MRED as distributed by MLS GRID. All Rights Reserved.
Bought with Cathy Betourne • RE/MAX Suburban
"My job is to find and attract mastery-based agents to the office, protect the culture, and make sure everyone is happy! "






