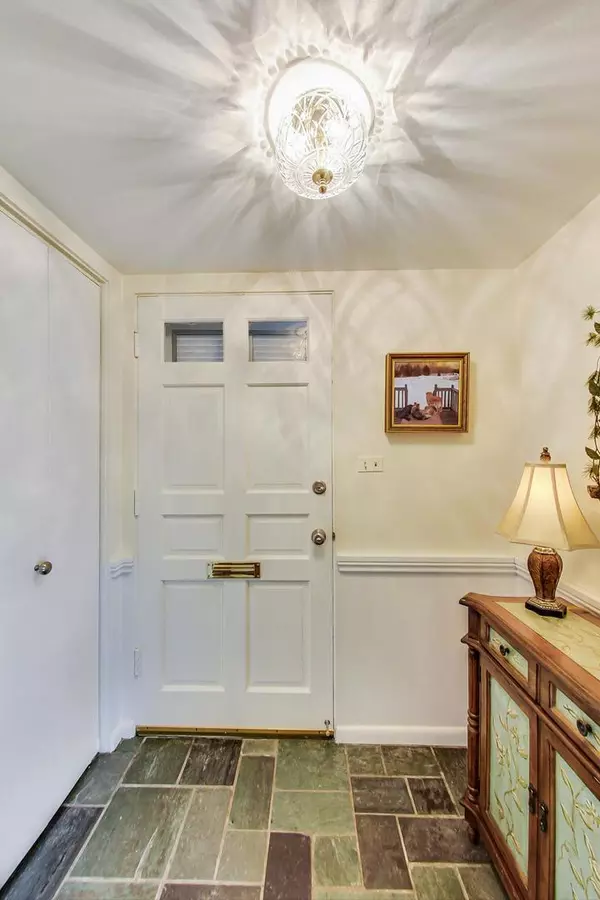$350,000
$349,900
For more information regarding the value of a property, please contact us for a free consultation.
2 Beds
1.5 Baths
1,978 SqFt
SOLD DATE : 07/19/2023
Key Details
Sold Price $350,000
Property Type Townhouse
Sub Type T3-Townhouse 3+ Stories
Listing Status Sold
Purchase Type For Sale
Square Footage 1,978 sqft
Price per Sqft $176
Subdivision Chanticleer
MLS Listing ID 11701817
Sold Date 07/19/23
Bedrooms 2
Full Baths 1
Half Baths 1
HOA Fees $276/mo
Rental Info No
Year Built 1962
Annual Tax Amount $4,148
Tax Year 2021
Lot Dimensions COMMON
Property Description
A wonderful Chanticleer townhouse at a fabulous price. Nicely updated unit in a Hinsdale neighborhood that is highly desirable. Choice end unit is filled with sunlight and enjoys a private setting. Enter through a sweet foyer and be welcomed with a very spacious living room, dining room looks over the private patio and has a pretty built-in bar. Kitchen has been updated with quartz counters, and quartz backsplash in 2022. Brand new Samsung smart stove, microwave, stainless steel sink, faucet, painted in 2022. Stainless refrigerator, Samsung dishwasher 2021. Wonderful hardwood floors with new stair carpet 2022. Master bedroom, painted 2022, is very generous and has two closets. Second bedroom also enjoys a very nice size. Hall bath offers double vanity, tub, and shower. The 2012 third floor with premium Pella casement window expands the living space greatly and is a good choice for third bedroom, office, playroom. Owner has maintained meticulously and mechanicals have been updated: Furnace, central air conditioning, and Aprilaire humidifier 2013, HW heater 2013, brand new roof November 2021, hardwood floors 2004, paver patio 2005, newer premium Pella solid wood sliding glass doors. One car garage is included with a new garage door 2022 and has the best location closest to unit. Mail delivered through front door for bonus convenience. The seller has loved this unit but her favorite feature is the secluded patio with views of lovely Chanticleer Pear, lilac, tulip, and magnolia trees.
Location
State IL
County Du Page
Area Hinsdale
Rooms
Basement None
Interior
Interior Features Bar-Wet, Hardwood Floors
Heating Natural Gas, Forced Air
Cooling Central Air
Equipment Ceiling Fan(s)
Fireplace N
Appliance Range, Microwave, Dishwasher, Refrigerator, Washer, Dryer, Disposal, Stainless Steel Appliance(s)
Laundry In Unit
Exterior
Exterior Feature Patio, Brick Paver Patio
Parking Features Detached
Garage Spaces 1.0
Amenities Available Party Room
Building
Lot Description Common Grounds
Story 3
Sewer Public Sewer
Water Lake Michigan
New Construction false
Schools
Elementary Schools Elm Elementary School
Middle Schools Hinsdale Middle School
High Schools Hinsdale Central High School
School District 181 , 181, 86
Others
HOA Fee Include Water, Insurance, Exterior Maintenance, Lawn Care, Snow Removal
Ownership Condo
Special Listing Condition None
Pets Allowed Cats OK, Dogs OK, Number Limit
Read Less Info
Want to know what your home might be worth? Contact us for a FREE valuation!

Our team is ready to help you sell your home for the highest possible price ASAP

© 2025 Listings courtesy of MRED as distributed by MLS GRID. All Rights Reserved.
Bought with David Fidanza • Redfin Corporation
"My job is to find and attract mastery-based agents to the office, protect the culture, and make sure everyone is happy! "






